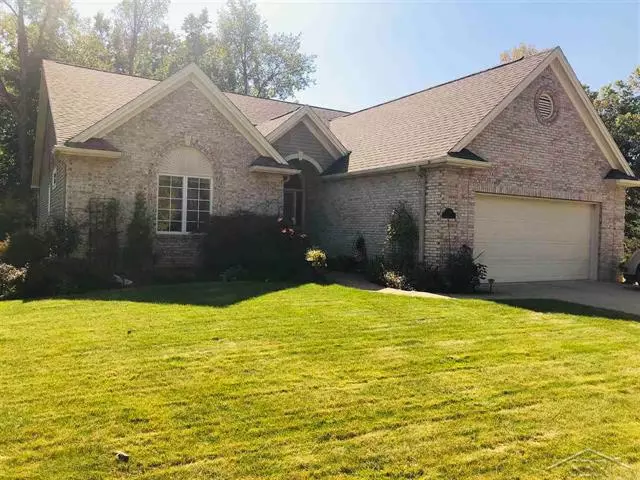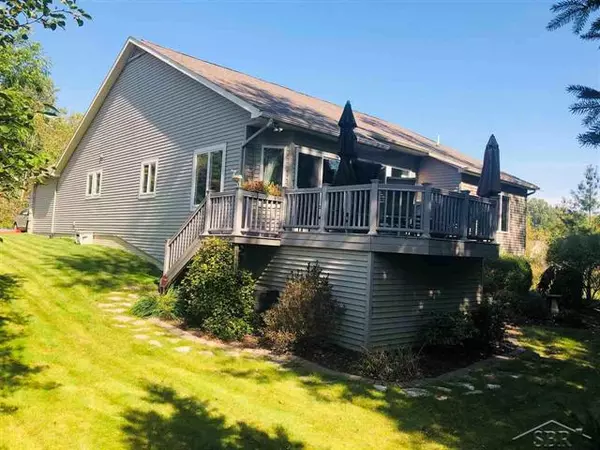$351,000
$340,000
3.2%For more information regarding the value of a property, please contact us for a free consultation.
4 Beds
3.5 Baths
2,022 SqFt
SOLD DATE : 01/05/2022
Key Details
Sold Price $351,000
Property Type Single Family Home
Sub Type Ranch
Listing Status Sold
Purchase Type For Sale
Square Footage 2,022 sqft
Price per Sqft $173
Subdivision Crystalwood
MLS Listing ID 61050062100
Sold Date 01/05/22
Style Ranch
Bedrooms 4
Full Baths 3
Half Baths 1
Construction Status Platted Sub.
HOA Fees $25/ann
HOA Y/N 1
Originating Board Saginaw Board of REALTORS
Year Built 2006
Annual Tax Amount $3,679
Lot Size 0.360 Acres
Acres 0.36
Lot Dimensions 107x145
Property Description
WELCOME to this beautifully kept one owner home situated at the end of a quiet street. Built in 2006, this home features an open floor plan with an abundance of natural light. With over 3,000 square feet of living space, along with four bedrooms and three and a half baths, there is plenty of room for the growing family or out of town guests. The kitchen will leave you with very little to be desired with stainless steel appliances, Quartz countertops, and commercial tile floors. Walk out patio give access to a well manicured yard overlooking beautiful natural wetlands that cannot be developed on. Down the well lit staircase you'll be pleasantly surprised to find a finished basement with nine foot ceilings, gas-log fireplace, large garden view windows, and a wet bar that is ideal for entertaining or relaxing. 95% efficient furnace and central air along with on demand water heater are a great way to conserve energy. Simply too much to list. schedule your private tour today!
Location
State MI
County Genesee
Area Flushing
Direction South on Linden to Beecher. West on Beecher to Crystalwood Tr. North on Crystalwood to Emeraldwood. Turn right onto Emeraldwood and house is the left.
Rooms
Other Rooms Other
Basement Daylight, Finished
Kitchen Disposal, Microwave, Oven, Range/Stove, Refrigerator, Bar Fridge
Interior
Interior Features Humidifier, Other, High Spd Internet Avail, Wet Bar, Egress Window(s)
Hot Water Tankless
Heating Forced Air
Cooling Ceiling Fan(s), Central Air
Fireplaces Type Gas
Fireplace 1
Heat Source Natural Gas
Exterior
Garage 2+ Assigned Spaces, Direct Access, Electricity, Door Opener, Workshop, Attached
Garage Description 2 Car
Pool No
Porch Deck, Patio, Porch
Road Frontage Paved
Garage 1
Building
Lot Description Corner Lot, Irregular, Hilly-Ravine
Foundation Basement
Sewer Public Sewer (Sewer-Sanitary)
Water Public (Municipal)
Architectural Style Ranch
Level or Stories 1 Story
Structure Type Brick,Vinyl
Construction Status Platted Sub.
Schools
School District Flushing
Others
Pets Allowed Yes
Tax ID 0706676070
Ownership Short Sale - No,Private Owned
SqFt Source Measured
Acceptable Financing Cash, Conventional, VA
Listing Terms Cash, Conventional, VA
Financing Cash,Conventional,VA
Read Less Info
Want to know what your home might be worth? Contact us for a FREE valuation!

Our team is ready to help you sell your home for the highest possible price ASAP

©2024 Realcomp II Ltd. Shareholders
Bought with America's Premiere Realty Inc

"My job is to find and attract mastery-based agents to the office, protect the culture, and make sure everyone is happy! "








