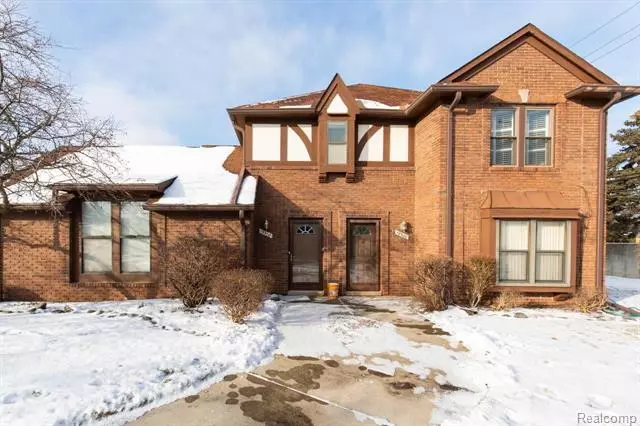$170,000
$165,000
3.0%For more information regarding the value of a property, please contact us for a free consultation.
2 Beds
2 Baths
1,467 SqFt
SOLD DATE : 02/23/2022
Key Details
Sold Price $170,000
Property Type Condo
Sub Type Ranch
Listing Status Sold
Purchase Type For Sale
Square Footage 1,467 sqft
Price per Sqft $115
Subdivision Lonsdale Condo Occpn 344
MLS Listing ID 2210101226
Sold Date 02/23/22
Style Ranch
Bedrooms 2
Full Baths 2
HOA Fees $200/mo
HOA Y/N yes
Originating Board Realcomp II Ltd
Year Built 1984
Annual Tax Amount $1,807
Property Description
Highly desirable upper level ranch condo located close to all Lathrup Village amenities and conveniently situated next to major highways. The private first floor entrance foyer has direct access to the 1 car attached garage and leads you up the staircase into the spacious living room. Relax and unwind in this cozy living area that boasts loads of natural sunlight and wood-burning fireplace. New paint and carpet throughout (Dec 2021). Enjoy your eat-in kitchen with granite countertops, stainless steel appliances and plenty of storage space. Convenient in-unit washer and dryer with overhead built-in cabinets. Spacious 2nd Bedroom/home office with walk-in closet and private access to a private balcony. Primary bedroom provides generous amount of closet space, a ceiling fan and en suite bathroom with granite countertops and walk-in shower. Investment opportunity available also, as the unit can be leased. Immediate occupancy available.
Location
State MI
County Oakland
Area Lathrup Vlg
Direction Enter off Service Drive
Rooms
Kitchen Dishwasher, Disposal, Dryer, Free-Standing Electric Range, Free-Standing Refrigerator, Stainless Steel Appliance(s), Washer
Interior
Hot Water Natural Gas
Heating Forced Air
Cooling Ceiling Fan(s), Central Air
Fireplaces Type Natural
Fireplace yes
Appliance Dishwasher, Disposal, Dryer, Free-Standing Electric Range, Free-Standing Refrigerator, Stainless Steel Appliance(s), Washer
Heat Source Natural Gas
Exterior
Exterior Feature Grounds Maintenance, Lighting, Private Entry
Parking Features Direct Access, Door Opener, Attached
Garage Description 1 Car
Roof Type Asphalt
Porch Patio
Road Frontage Paved
Garage yes
Building
Foundation Slab
Sewer Public Sewer (Sewer-Sanitary)
Water Public (Municipal)
Architectural Style Ranch
Warranty No
Level or Stories 1 Story Up
Structure Type Brick,Wood
Schools
School District Southfield Public Schools
Others
Pets Allowed Size Limit, Yes
Tax ID 2414378047
Ownership Short Sale - No,Private Owned
Acceptable Financing Cash, Conventional
Listing Terms Cash, Conventional
Financing Cash,Conventional
Read Less Info
Want to know what your home might be worth? Contact us for a FREE valuation!

Our team is ready to help you sell your home for the highest possible price ASAP

©2024 Realcomp II Ltd. Shareholders
Bought with Amin Realty

"My job is to find and attract mastery-based agents to the office, protect the culture, and make sure everyone is happy! "



