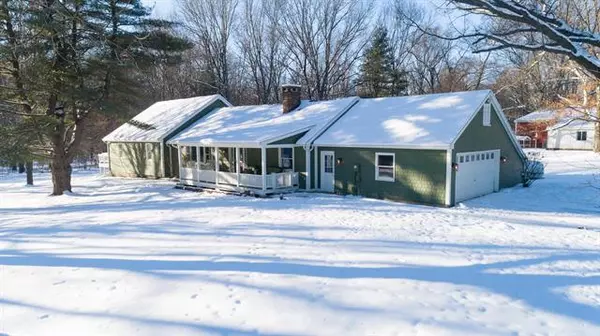$523,000
$520,000
0.6%For more information regarding the value of a property, please contact us for a free consultation.
4 Beds
2.5 Baths
2,468 SqFt
SOLD DATE : 03/08/2022
Key Details
Sold Price $523,000
Property Type Single Family Home
Sub Type Ranch
Listing Status Sold
Purchase Type For Sale
Square Footage 2,468 sqft
Price per Sqft $211
MLS Listing ID 66022002576
Sold Date 03/08/22
Style Ranch
Bedrooms 4
Full Baths 2
Half Baths 1
Originating Board Greater Kalamazoo Association of REALTORS
Year Built 1979
Annual Tax Amount $5,908
Lot Size 25.160 Acres
Acres 25.16
Lot Dimensions 348x2180x200x460x591x2024x43x
Property Description
You've found your calm outside of the storm! Take the long paved driveway back to the beautifully updated ranch, pole barn & 25 acres of peace. But don't worry, the Spectrum internet is fast, the Ring system stays and Meijer is only 7 mins away. You will love the spectacular open concept kitchen with granite counters, subway tile, stainless appliances with eat in kitchen island. The gas log fireplace will keep you cozy in the den/bedroom as you work from home and the expansive master suite offers plenty of closet space. Outside you will find a quaint log cabin, a 32x56 pole barn with work shop and annex (with full bathroom and office space), dog run, chicken coop and lean-to with 6 bays. The deer love your neck of the woods and the deer blind will help you find them. Make this one yours!
Location
State MI
County Kalamazoo
Area Oshtemo Twp
Direction From M-43/W Main head N. on 2nd St, past H Ave on West Side of Road
Rooms
Other Rooms Family Room
Kitchen Dishwasher, Dryer, Range/Stove, Refrigerator, Washer
Interior
Interior Features Water Softener (rented)
Heating Forced Air
Cooling Ceiling Fan(s)
Fireplaces Type Gas
Fireplace 1
Heat Source LP Gas/Propane
Exterior
Garage Door Opener, Attached
Garage Description 2 Car
Pool No
Roof Type Composition
Porch Deck, Porch
Garage 1
Building
Lot Description Hilly-Ravine, Level, Wooded
Foundation Crawl, Basement, Partial Basement
Sewer Septic-Existing
Water Well-Existing
Architectural Style Ranch
Level or Stories 2 Story
Structure Type Wood,Shingle Siding
Schools
School District Otsego
Others
Tax ID 0506430041
Acceptable Financing Cash, Conventional, FHA, VA
Listing Terms Cash, Conventional, FHA, VA
Financing Cash,Conventional,FHA,VA
Read Less Info
Want to know what your home might be worth? Contact us for a FREE valuation!

Our team is ready to help you sell your home for the highest possible price ASAP

©2024 Realcomp II Ltd. Shareholders
Bought with Out of Area Office

"My job is to find and attract mastery-based agents to the office, protect the culture, and make sure everyone is happy! "








