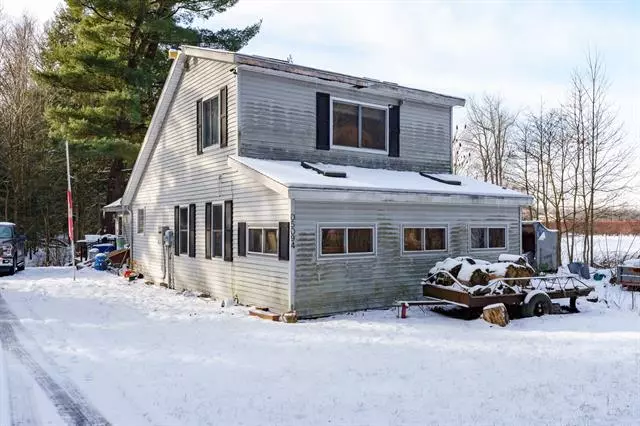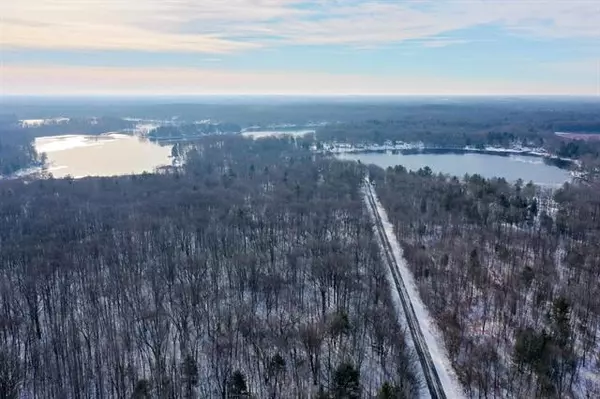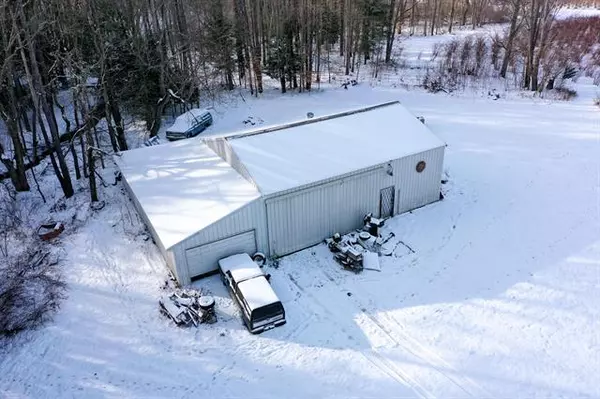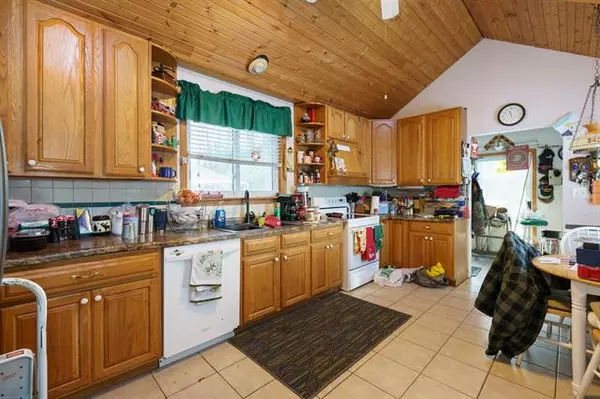$265,000
$270,000
1.9%For more information regarding the value of a property, please contact us for a free consultation.
3 Beds
1 Bath
2,300 SqFt
SOLD DATE : 03/18/2022
Key Details
Sold Price $265,000
Property Type Single Family Home
Sub Type Traditional
Listing Status Sold
Purchase Type For Sale
Square Footage 2,300 sqft
Price per Sqft $115
MLS Listing ID 66022000443
Sold Date 03/18/22
Style Traditional
Bedrooms 3
Full Baths 1
HOA Y/N no
Originating Board Greater Kalamazoo Association of REALTORS
Year Built 1900
Annual Tax Amount $1,529
Lot Size 18.900 Acres
Acres 18.9
Lot Dimensions 1263*700
Property Description
Nearly 20 acres 10 miles from South haven and only minutes from many inland lakes! The Kal Haven trail is literally across the road! Started out as a small cottage and had a huge remodel in the 1990's. A 45*55 pole barn is a huge bonus! The 2.5 extra large garage and 2 out buildings add lots of storage to this property. The skylights accentuate the tongue and groove ceilings as well as the stone fireplace with a wood stove insert. Newly remodeled full bath. The home also has a whole house Generac generator! Enjoy the deck with listening to the small stream running behind the home! This home is a diamond in the rough...it has so much potential. It is being sold as is and turn key!
Location
State MI
County Van Buren
Area Columbia Twp
Direction East from South Haven on Phoenix rd. Turn South on 53rd after Columbia Town Hall to property
Rooms
Other Rooms Bath - Full
Kitchen Dryer, Range/Stove, Refrigerator, Washer
Interior
Interior Features Other
Heating Forced Air
Fireplace yes
Appliance Dryer, Range/Stove, Refrigerator, Washer
Heat Source LP Gas/Propane
Exterior
Parking Features Detached
Garage Description 2 Car
Waterfront Description Stream
Garage yes
Building
Lot Description Wooded
Foundation Crawl
Sewer Septic-Existing
Water Well-Existing
Architectural Style Traditional
Level or Stories 2 Story
Structure Type Vinyl
Schools
School District Bloomingdale
Others
Tax ID 800600900900
Acceptable Financing Cash, Conventional
Listing Terms Cash, Conventional
Financing Cash,Conventional
Read Less Info
Want to know what your home might be worth? Contact us for a FREE valuation!

Our team is ready to help you sell your home for the highest possible price ASAP

©2024 Realcomp II Ltd. Shareholders
Bought with Berkshire Hathaway HomeServices Michigan Real Esta

"My job is to find and attract mastery-based agents to the office, protect the culture, and make sure everyone is happy! "








