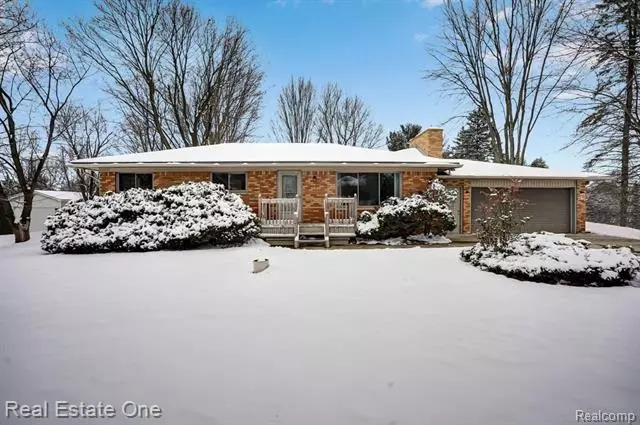$270,000
$265,500
1.7%For more information regarding the value of a property, please contact us for a free consultation.
3 Beds
1.5 Baths
1,224 SqFt
SOLD DATE : 03/18/2022
Key Details
Sold Price $270,000
Property Type Single Family Home
Sub Type Ranch
Listing Status Sold
Purchase Type For Sale
Square Footage 1,224 sqft
Price per Sqft $220
Subdivision Brandon Meadows Sub
MLS Listing ID 2220013550
Sold Date 03/18/22
Style Ranch
Bedrooms 3
Full Baths 1
Half Baths 1
HOA Y/N no
Originating Board Realcomp II Ltd
Year Built 1966
Annual Tax Amount $2,792
Lot Size 1.030 Acres
Acres 1.03
Lot Dimensions 150.00X300.00
Property Description
Move right into this beautifully maintained, 3-bedroom brick ranch with hardwood and ceramic floors throughout. The natural gas fireplace welcomes you home, as you enter the large family room, filled with natural light. The clean and dry basement, with separate laundry room, is just waiting to be turned into an entertainment hub. The pool table is a bonus, which comes with the home. The expansive heated garage and outdoor shed allow for plenty of storage and workspace. Spend the days enjoying your fenced-in garden and the nights on your expansive deck, gazing up at the stars and enjoying the natural wildlife on your one-acre of private property. You need not worry about updates, as this home has a new roof, stainless steel appliances, vinyl windows, Anderson door wall and new sump pump. Conveniences are right down the road of this Brandon Township home with Oxford mailing address and schools. Open House on Sunday, March 6th from 1-4!
Location
State MI
County Oakland
Area Brandon Twp
Direction Baldwin Rd North , West on Seymour Lake Rd
Rooms
Basement Unfinished
Kitchen Dishwasher, Dryer, Free-Standing Gas Range, Free-Standing Refrigerator, Microwave, Stainless Steel Appliance(s), Washer
Interior
Interior Features Humidifier, Water Softener (owned), High Spd Internet Avail, Programmable Thermostat, Cable Available
Hot Water ENERGY STAR® Qualified Water Heater, Natural Gas
Heating Forced Air
Cooling Ceiling Fan(s), Central Air
Fireplaces Type Gas
Fireplace yes
Appliance Dishwasher, Dryer, Free-Standing Gas Range, Free-Standing Refrigerator, Microwave, Stainless Steel Appliance(s), Washer
Heat Source Natural Gas
Exterior
Parking Features Direct Access, Electricity, Door Opener, Side Entrance, Heated, Attached
Garage Description 3 Car
Roof Type Asphalt
Porch Deck
Road Frontage Paved
Garage yes
Building
Foundation Basement
Sewer Septic Tank (Existing)
Water Well (Existing)
Architectural Style Ranch
Warranty No
Level or Stories 1 Story
Structure Type Brick,Vinyl
Schools
School District Oxford
Others
Tax ID 0325277008
Ownership Short Sale - No,Private Owned
Assessment Amount $2
Acceptable Financing Cash, Conventional
Listing Terms Cash, Conventional
Financing Cash,Conventional
Read Less Info
Want to know what your home might be worth? Contact us for a FREE valuation!

Our team is ready to help you sell your home for the highest possible price ASAP

©2024 Realcomp II Ltd. Shareholders
Bought with Real Estate One-Oxford

"My job is to find and attract mastery-based agents to the office, protect the culture, and make sure everyone is happy! "



