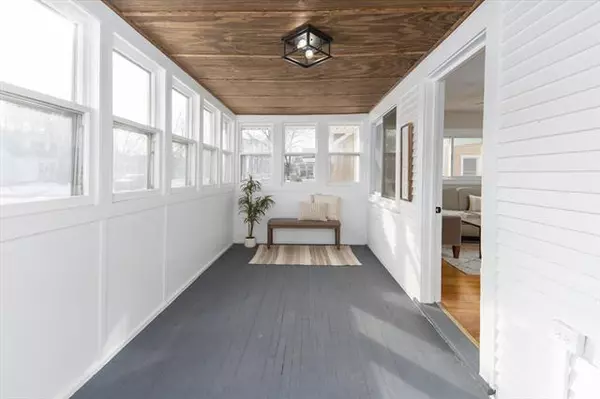$220,000
$199,900
10.1%For more information regarding the value of a property, please contact us for a free consultation.
2 Beds
1 Bath
720 SqFt
SOLD DATE : 03/25/2022
Key Details
Sold Price $220,000
Property Type Single Family Home
Sub Type Ranch
Listing Status Sold
Purchase Type For Sale
Square Footage 720 sqft
Price per Sqft $305
MLS Listing ID 65022005546
Sold Date 03/25/22
Style Ranch
Bedrooms 2
Full Baths 1
Originating Board Greater Regional Alliance of REALTORS
Year Built 1938
Annual Tax Amount $1,508
Lot Size 10,454 Sqft
Acres 0.24
Lot Dimensions 60X174
Property Description
Welcome to 321 Ridgewood! This two bed one bath home has been completely updated and is move in ready. Updates include refinished hardwoods, paint, flooring, kitchen, bath, vanity, and much more. The main level features a spacious living space, dining area, kitchen, full bath, and two bedrooms. The lower level offers a laundry space and plenty of storage. Enjoy the spacious backyard perfect for entertaining! Conveniently located, you are only minutes from US131!Schedule your showing today!All offers due Monday, February 28 at 5PM
Location
State MI
County Kent
Area Kentwood Twp
Direction 44th St SE to Madison Ave SE South to Ridgewood St SE East to home
Rooms
Other Rooms Bath - Full
Kitchen Dryer, Microwave, Oven, Refrigerator, Washer
Interior
Interior Features Cable Available
Heating Forced Air
Cooling Ceiling Fan(s)
Heat Source Natural Gas
Exterior
Garage Detached
Garage Description 2 Car
Pool No
Roof Type Composition
Road Frontage Paved, Pub. Sidewalk
Garage 1
Building
Foundation Basement
Sewer Sewer-Sanitary, Sewer at Street
Water 3rd Party Unknown, Municipal Water, Water at Street
Architectural Style Ranch
Level or Stories 1 Story
Structure Type Vinyl
Schools
School District Kelloggsville
Others
Tax ID 411830127023
Acceptable Financing Cash, Conventional, FHA, VA
Listing Terms Cash, Conventional, FHA, VA
Financing Cash,Conventional,FHA,VA
Read Less Info
Want to know what your home might be worth? Contact us for a FREE valuation!

Our team is ready to help you sell your home for the highest possible price ASAP

©2024 Realcomp II Ltd. Shareholders
Bought with Five Star Real Estate (M6)

"My job is to find and attract mastery-based agents to the office, protect the culture, and make sure everyone is happy! "








