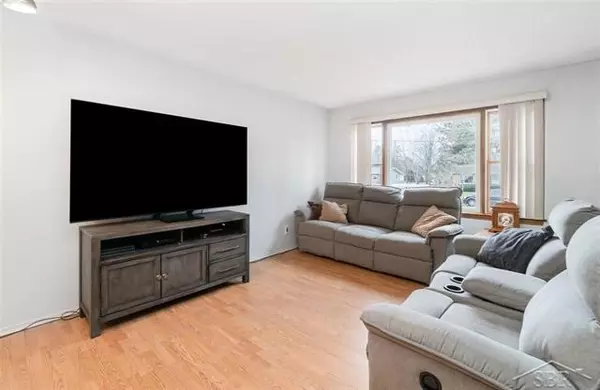$168,500
$155,000
8.7%For more information regarding the value of a property, please contact us for a free consultation.
4 Beds
1.5 Baths
1,800 SqFt
SOLD DATE : 05/10/2022
Key Details
Sold Price $168,500
Property Type Single Family Home
Sub Type Split Level
Listing Status Sold
Purchase Type For Sale
Square Footage 1,800 sqft
Price per Sqft $93
Subdivision Frank M. Bis
MLS Listing ID 61050069446
Sold Date 05/10/22
Style Split Level
Bedrooms 4
Full Baths 1
Half Baths 1
Construction Status Platted Sub.
Originating Board Saginaw Board of REALTORS
Year Built 1977
Annual Tax Amount $1,942
Lot Size 10,018 Sqft
Acres 0.23
Lot Dimensions 90x110
Property Description
BI-LEVEL BEAUTY ON BIS! Move right in to this 4 bedroom 1.5 bathroom home built in 1977 with 1800 square feet of living space! Completely refreshed, this beautiful home has been recently painted with neutral tones and new flooring throughout! Upstairs features 2 large bedrooms, a full bathroom, kitchen, dining area, and living room. A spacious deck overlooking a fenced in yard is accessible off the dining space, perfect for grilling out on beautiful evenings. Downstairs, you will find another 2 bedrooms, a half bath, laundry room, and a cozy family room with wood burning fireplace! A 2 car garage with openers and electric is attached to the home and enters into the lower level. If you are looking for a desirable neighborhood outside of town, this is the perfect location for you! Don't delay! Schedule your showing of 4905 W BIS TODAY!
Location
State MI
County Bay
Area Williams Twp
Direction Terry St to W Bis
Rooms
Other Rooms Kitchen
Kitchen Dishwasher, Disposal, Dryer, Microwave, Oven, Range/Stove, Refrigerator, Washer
Interior
Hot Water Natural Gas
Heating Forced Air
Cooling Central Air
Fireplaces Type Natural
Fireplace 1
Heat Source Natural Gas
Exterior
Exterior Feature Fenced
Garage Attached
Garage Description 2 Car
Pool No
Porch Deck, Porch
Road Frontage Paved
Garage 1
Building
Foundation Slab
Sewer Sewer-Sanitary
Water Municipal Water
Architectural Style Split Level
Level or Stories Bi-Level
Structure Type Brick,Wood
Construction Status Platted Sub.
Schools
School District Bay City
Others
Tax ID 09140B0600007800
Ownership Short Sale - No,Private Owned
Acceptable Financing Cash, Conventional, FHA, VA
Listing Terms Cash, Conventional, FHA, VA
Financing Cash,Conventional,FHA,VA
Read Less Info
Want to know what your home might be worth? Contact us for a FREE valuation!

Our team is ready to help you sell your home for the highest possible price ASAP

©2024 Realcomp II Ltd. Shareholders
Bought with Coldwell Banker Professionals

"My job is to find and attract mastery-based agents to the office, protect the culture, and make sure everyone is happy! "








