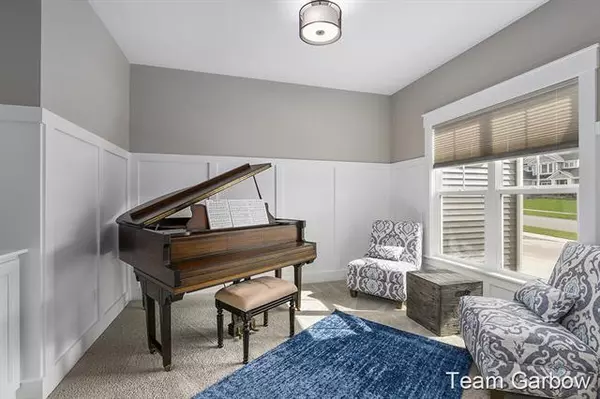$613,000
$579,900
5.7%For more information regarding the value of a property, please contact us for a free consultation.
4 Beds
3.5 Baths
2,464 SqFt
SOLD DATE : 06/03/2022
Key Details
Sold Price $613,000
Property Type Single Family Home
Sub Type Traditional
Listing Status Sold
Purchase Type For Sale
Square Footage 2,464 sqft
Price per Sqft $248
MLS Listing ID 65022014663
Sold Date 06/03/22
Style Traditional
Bedrooms 4
Full Baths 3
Half Baths 1
HOA Fees $6/ann
HOA Y/N 1
Originating Board Greater Regional Alliance of REALTORS
Year Built 2018
Annual Tax Amount $6,451
Lot Size 0.370 Acres
Acres 0.37
Lot Dimensions 90x181
Property Description
Beautiful one owner newer built home in popular Planters Row and Byron Center School District. Walking through the front door you will love the 2 story foyer, and main floor flex room with wainscotting detail wall. Living room features stone surround gas log fire place, and built ins. Open from the living room is the gorgeous kitchen with custom cabinets, quartz countertops, stainless steel appliance package included. The mudroom is equipped with built in lockers, leading to 3 stall garage, main floor laundry, and half bath for guests. Upstairs you will find 4 beds, and two full baths. The owners suite is decked out with tray ceilings, 2 walk in closets, large double bowl quartz countertop vanity, and tile walk in shower.The walk out basement is an entertainers dream, huge rec room, kitchenette with quartz countertops, and full bath. Exterior features patio at walk out, large deck with steps to grade, huge fenced in back yard, and underground irrigation! *Seller directs listing a
Location
State MI
County Kent
Area Byron Twp
Direction S on 131, w on 84th street, s on burlingame, w on 92nd, development will be on you right in approx one mile.
Rooms
Other Rooms Dining Room
Basement Walkout Access
Kitchen Dishwasher, Microwave, Range/Stove, Refrigerator
Interior
Interior Features Other, Cable Available
Hot Water Electric
Heating Forced Air
Fireplaces Type Gas
Fireplace 1
Heat Source Natural Gas
Exterior
Garage Door Opener, Attached
Garage Description 3 Car
Pool No
Roof Type Composition
Porch Deck, Porch
Road Frontage Paved, Pub. Sidewalk
Garage 1
Building
Lot Description Sprinkler(s)
Foundation Basement
Sewer Public Sewer (Sewer-Sanitary), Sewer at Street, Storm Drain
Water 3rd Party Unknown, Public (Municipal), Water at Street
Architectural Style Traditional
Level or Stories 2 Story
Structure Type Stone,Vinyl,Shingle Siding
Schools
School District Byron Center
Others
Tax ID 412122370003
Acceptable Financing Cash, Conventional
Listing Terms Cash, Conventional
Financing Cash,Conventional
Read Less Info
Want to know what your home might be worth? Contact us for a FREE valuation!

Our team is ready to help you sell your home for the highest possible price ASAP

©2024 Realcomp II Ltd. Shareholders
Bought with RE/MAX of Grand Rapids (Stndl)

"My job is to find and attract mastery-based agents to the office, protect the culture, and make sure everyone is happy! "








