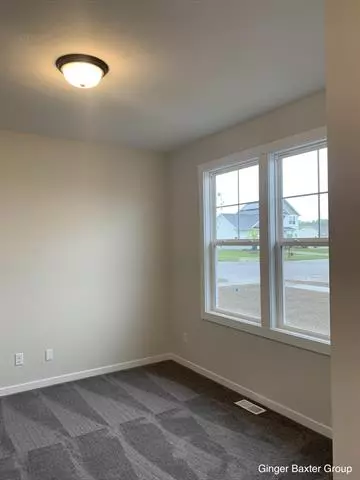$342,551
$342,551
For more information regarding the value of a property, please contact us for a free consultation.
4 Beds
2.5 Baths
2,206 SqFt
SOLD DATE : 06/15/2022
Key Details
Sold Price $342,551
Property Type Single Family Home
Sub Type Other
Listing Status Sold
Purchase Type For Sale
Square Footage 2,206 sqft
Price per Sqft $155
Subdivision Seneca Ridge Interra Homes
MLS Listing ID 65022023957
Sold Date 06/15/22
Style Other
Bedrooms 4
Full Baths 2
Half Baths 1
Construction Status New Construction
Originating Board Greater Regional Alliance of REALTORS
Year Built 2022
Lot Size 0.280 Acres
Acres 0.28
Lot Dimensions 122 x 100
Property Description
This stunning new construction in the Seneca Ridge neighborhood features 4 bedrooms, 2.5 bathrooms, and 2,206 sq.ft. of living space! Entering from the front porch to the foyer is a home office or den! Down the hall and you'll find an open kitchen, dining, and living area with large windows and a sliding door that leads to the wooden deck. The kitchen features a large island with plenty of space for seating and a walk-in pantry. Off the kitchen, you'll find a mudroom area and half-bath, along with the entrance to a 2-stall garage! On the upper level is 4 bedrooms, 2 baths and laundry. The unfinished walk out lower level gives the home lots of potential. This home is our Cascade floorplan.
Location
State MI
County Barry
Area Middleville Vlg
Direction Broadmoor (M-37) to Middleville, W on Edward, N on Charles, W on Bernard
Rooms
Other Rooms Bath - Lav
Basement Walkout Access
Interior
Interior Features Humidifier, Other, Cable Available
Hot Water Natural Gas
Heating Forced Air
Heat Source Natural Gas
Exterior
Garage Attached
Garage Description 2 Car
Pool No
Porch Deck
Road Frontage Paved
Garage 1
Building
Lot Description Sprinkler(s)
Sewer Public Sewer (Sewer-Sanitary), Sewer at Street
Water 3rd Party Unknown, Public (Municipal), Water at Street
Architectural Style Other
Level or Stories 3 Story
Structure Type Vinyl
Construction Status New Construction
Schools
School District Thornapple-Kellogg
Others
Tax ID 4120002300
Acceptable Financing Cash, Conventional, FHA, VA
Listing Terms Cash, Conventional, FHA, VA
Financing Cash,Conventional,FHA,VA
Read Less Info
Want to know what your home might be worth? Contact us for a FREE valuation!

Our team is ready to help you sell your home for the highest possible price ASAP

©2024 Realcomp II Ltd. Shareholders
Bought with Keller Williams GR North

"My job is to find and attract mastery-based agents to the office, protect the culture, and make sure everyone is happy! "








