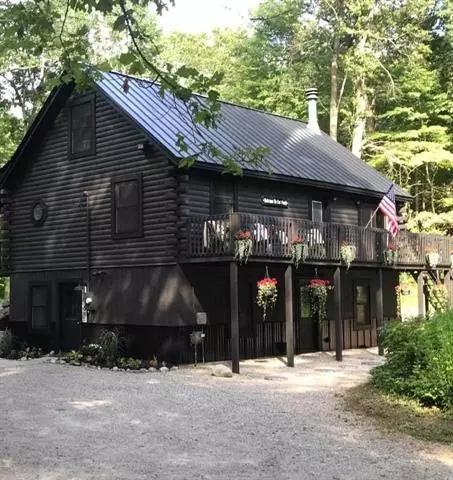$410,000
$400,000
2.5%For more information regarding the value of a property, please contact us for a free consultation.
3 Beds
2 Baths
1,512 SqFt
SOLD DATE : 07/01/2022
Key Details
Sold Price $410,000
Property Type Single Family Home
Sub Type Log Home
Listing Status Sold
Purchase Type For Sale
Square Footage 1,512 sqft
Price per Sqft $271
Subdivision N
MLS Listing ID 60050076516
Sold Date 07/01/22
Style Log Home
Bedrooms 3
Full Baths 2
Originating Board Greater Shiawassee Association of REALTORS
Year Built 1997
Annual Tax Amount $3,690
Lot Size 2.800 Acres
Acres 2.8
Lot Dimensions 165 x 800
Property Description
Come escape to this beautiful sanctuary on 2.8 acres with the privacy and peace you can only dream of. Enjoy your morning coffee or evening drinks on either of the 2 serene decks with stunning views of the birds, wildlife and breathtaking sunrise and sunsets! This is your log home dream come true, tucked away off the beaten path, but moments away from everything you could need. This secluded 3 bedroom 2 bath is one of a kind with cathedral ceilings and a beautiful field stone fireplace! So many updates less than 2 years old that include newer stainless steel appliances and refinished counter tops. Newer washer and dryer, water softener and on demand water heater all included! Newer doors, windows and lighting. The bathroom has double sinks with a jetted garden tub. There is all new insulation upstairs in the loft area, new central air and metal roof on both home and garage! New retaining wall and custom fire pit, as well as extensive perennial landscaping done. The exterior was all re
Location
State MI
County Kent
Area Lowell Twp
Rooms
Other Rooms Dining Room
Basement Partially Finished, Walkout Access
Kitchen Dishwasher, Disposal, Dryer, Microwave, Oven, Range/Stove, Refrigerator, Washer
Interior
Interior Features Water Softener (owned), Other, High Spd Internet Avail, Jetted Tub
Hot Water Tankless
Heating Forced Air
Cooling Central Air
Fireplaces Type Natural
Fireplace 1
Heat Source Natural Gas
Exterior
Exterior Feature Spa/Hot-tub
Garage Electricity, Detached
Garage Description 2 Car
Pool No
Waterfront Description Pond
Porch Balcony, Deck, Porch
Road Frontage Paved
Garage 1
Building
Lot Description Wooded, Hilly-Ravine
Foundation Basement
Sewer Septic Tank (Existing)
Water Well (Existing)
Architectural Style Log Home
Level or Stories 1 1/2 Story
Structure Type Log
Schools
School District Lowell
Others
Tax ID 412009401003
Ownership Short Sale - No,Private Owned
Acceptable Financing Cash, Conventional, FHA, USDA Loan (Rural Dev), VA
Listing Terms Cash, Conventional, FHA, USDA Loan (Rural Dev), VA
Financing Cash,Conventional,FHA,USDA Loan (Rural Dev),VA
Read Less Info
Want to know what your home might be worth? Contact us for a FREE valuation!

Our team is ready to help you sell your home for the highest possible price ASAP

©2024 Realcomp II Ltd. Shareholders
Bought with Greenridge Realty (Lowell)

"My job is to find and attract mastery-based agents to the office, protect the culture, and make sure everyone is happy! "








