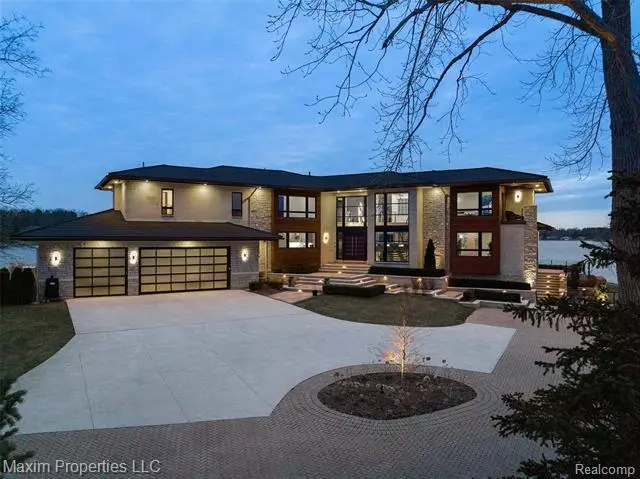$3,500,000
$3,999,999
12.5%For more information regarding the value of a property, please contact us for a free consultation.
5 Beds
6 Baths
6,097 SqFt
SOLD DATE : 07/28/2022
Key Details
Sold Price $3,500,000
Property Type Single Family Home
Sub Type Prairie
Listing Status Sold
Purchase Type For Sale
Square Footage 6,097 sqft
Price per Sqft $574
Subdivision Lake Sherwood Sub No 9
MLS Listing ID 2220017919
Sold Date 07/28/22
Style Prairie
Bedrooms 5
Full Baths 5
Half Baths 2
HOA Fees $33/ann
HOA Y/N yes
Originating Board Realcomp II Ltd
Year Built 2018
Annual Tax Amount $35,762
Lot Size 1.730 Acres
Acres 1.73
Lot Dimensions 420.00X150.00
Property Description
ENTER GATE TO A PRIVATE PENINSULA,1.73 ACRES OF BREATHTAKING WATERFRONT,ON EXCLUSIVE LAKE SHERWOOD!NEW SEA WALL AND 400 FT OF BOULDERS LINE THE SHORE,2 PRIV. DOCKS W/POWER,WATER AND ENABLED WI-FI.AN EXCEPTIONALLY DESIGNED ARCHITECTURAL MASTERPIECE OF A HOME,W/EXQUISITE FINISHES.IPE BRAZILIAN WOOD AND LIMESTONE BLEND SEAMLESSLY DISPLAYING LUXURY AT ITS FINEST.IMPORTED GERMAN GROKE DOORS INVITE YOU INTO 9300 SQ FT OF TRANQUILITY.270 DEGREES OF WATERFRONT VIEWS,THIS 5 BDRM SMART HOME W/3 SPACIOUS BDRM SUITES,2 HALF BATHS,HAS IT ALL.BDRMS HAVE COVERED BALCONIES W/SNOW MELT DECKS FOR YEAR ROUND ENJOYMENT.HEATED ITALIAN PORCELAIN FLRS THROUGHOUT MAIN LEVEL,GREAT RM W/FLR TO CEILING WINDOWS INVITE SUNSHINE ALL YEAR.1ST FLR MSTR STE W/STEAM SHOWER, SOAKING TUB,HIS AND HERS WIC’S.2 GOURMET KITCHENS,2BUILT IN SUB ZERO'S W/CHEF PANTRY.MAJESTIC FLOATING OAK STAIRCASE CONNECTS ALL LEVELS.LL WALKOUT,3,000 SQ FT OF LIVABLE SPACE,HEATED POLISHED CONCRETE,STEAM SHOWER W/SEATING.6 CAR GAR W/HEATED FLR!
Location
State MI
County Oakland
Area Commerce Twp
Direction ON N. SIDE OF SLEETH, BTWN WIXOM/DUCK LK AND BASS LK RD. USE 3744 SLEETH AS REFERENCE POINT. PULL ONTO THAT PRIVATE DR/ROAD
Rooms
Basement Finished, Walkout Access
Kitchen Vented Exhaust Fan, Water Purifier Owned, Built-In Refrigerator, Dishwasher, Disposal, Double Oven, Dryer, Electric Cooktop, Exhaust Fan, Free-Standing Gas Range, Microwave, Other, Range Hood, Stainless Steel Appliance(s), Washer
Interior
Interior Features De-Humidifier, ENERGY STAR® Qualified Window(s), Air Purifier, Humidifier, Intercom, Programmable Thermostat, Security Alarm (owned), Water Softener (owned), Wet Bar
Hot Water Natural Gas
Heating Forced Air, Radiant, Zoned
Cooling Ceiling Fan(s), Central Air
Fireplaces Type Gas
Fireplace yes
Appliance Vented Exhaust Fan, Water Purifier Owned, Built-In Refrigerator, Dishwasher, Disposal, Double Oven, Dryer, Electric Cooktop, Exhaust Fan, Free-Standing Gas Range, Microwave, Other, Range Hood, Stainless Steel Appliance(s), Washer
Heat Source Natural Gas
Exterior
Exterior Feature Whole House Generator, Awning/Overhang(s), Lighting
Parking Features Direct Access, Electricity, Door Opener, Side Entrance, Heated, Tandem, Attached
Garage Description 6 or More
Waterfront Description Lake Front
Water Access Desc All Sports Lake,Boat Facilities,Dock Facilities,Sea Wall
Roof Type Metal
Accessibility Smart Technology, Standby Generator
Porch Balcony, Porch - Covered, Deck, Patio, Porch, Terrace, Patio - Covered
Road Frontage Paved
Garage yes
Building
Lot Description Irregular, Sprinkler(s), Water View
Foundation Basement
Sewer Public Sewer (Sewer-Sanitary)
Water Well (Existing)
Architectural Style Prairie
Warranty No
Level or Stories 2 Story
Structure Type Stone,Wood
Schools
School District Huron Valley
Others
Tax ID 1707376015
Ownership Short Sale - No,Private Owned
Assessment Amount $220
Acceptable Financing Cash, Conventional
Listing Terms Cash, Conventional
Financing Cash,Conventional
Read Less Info
Want to know what your home might be worth? Contact us for a FREE valuation!

Our team is ready to help you sell your home for the highest possible price ASAP

©2024 Realcomp II Ltd. Shareholders
Bought with Max Broock, REALTORS®-Birmingham

"My job is to find and attract mastery-based agents to the office, protect the culture, and make sure everyone is happy! "



