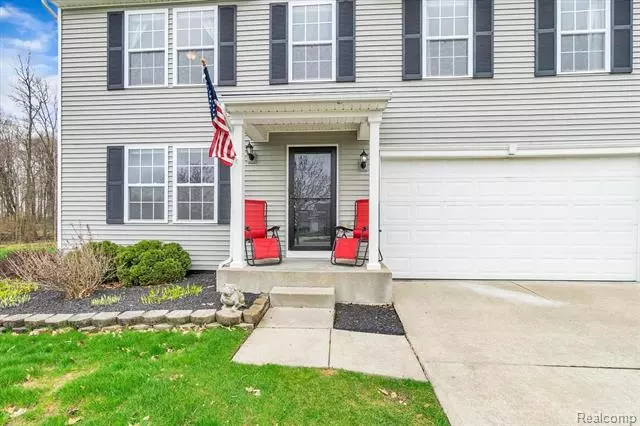$280,000
$297,000
5.7%For more information regarding the value of a property, please contact us for a free consultation.
4 Beds
2.5 Baths
2,320 SqFt
SOLD DATE : 07/25/2022
Key Details
Sold Price $280,000
Property Type Single Family Home
Sub Type Colonial
Listing Status Sold
Purchase Type For Sale
Square Footage 2,320 sqft
Price per Sqft $120
Subdivision Red Cedar Crossing Condo
MLS Listing ID 2220033500
Sold Date 07/25/22
Style Colonial
Bedrooms 4
Full Baths 2
Half Baths 1
Construction Status Site Condo
HOA Fees $60/mo
HOA Y/N yes
Originating Board Realcomp II Ltd
Year Built 2009
Annual Tax Amount $2,618
Lot Size 8,276 Sqft
Acres 0.19
Lot Dimensions 67.42X122.02
Property Description
This home has all the space any family needs! 2320 sq ft sitting on the largest lot in coveted Red Cedar Crossing! This home has an open floor plan from the kitchen to the family room, with plenty of space in the dining room to fit a large dining room table. The living room is separated for extra privacy when entertaining guests. The large deck off the Diningroom was recently refinished and features extra built in seating. The home backs up to the woods for extra privacy with a large yard for kids or pets. The upstairs of the home features a very large primary ensuite, and loft big enough to be a rec area and a 2nd floor laundry room! There are closets and extra storage throughout the entire home. The basement has an egress window so if finished off, a 5th bedroom could be added to the home. The furnace has a humidifier and the air conditioning unit is larger than what is required for the home. You will not want to miss out on this home! Schedule your showing today!
Location
State MI
County Livingston
Area Handy Twp
Direction I-96 West to Fowlerville rd to Vanburen rd, go to second entrance of Red Cedar Crossing to Jordan River to Sycamore River Dr
Rooms
Basement Daylight, Unfinished
Kitchen Dishwasher, Disposal, Dryer, Free-Standing Electric Range, Free-Standing Refrigerator, Washer
Interior
Interior Features Cable Available, Egress Window(s), High Spd Internet Avail, Humidifier
Hot Water Natural Gas
Heating Forced Air
Cooling Ceiling Fan(s), Central Air
Fireplace no
Appliance Dishwasher, Disposal, Dryer, Free-Standing Electric Range, Free-Standing Refrigerator, Washer
Heat Source Natural Gas
Exterior
Exterior Feature Lighting
Parking Features 2+ Assigned Spaces, Direct Access, Electricity, Door Opener, Attached
Garage Description 2 Car
Roof Type Asphalt
Porch Porch - Covered, Deck, Porch
Road Frontage Paved
Garage yes
Building
Lot Description Level, Sprinkler(s)
Foundation Basement
Sewer Sewer at Street
Water Public (Municipal)
Architectural Style Colonial
Warranty No
Level or Stories 2 Story
Structure Type Vinyl
Construction Status Site Condo
Schools
School District Fowlerville
Others
Pets Allowed Yes
Tax ID 0522101192
Ownership Short Sale - No,Private Owned
Assessment Amount $317
Acceptable Financing Cash, Conventional, FHA, USDA Loan (Rural Dev), VA
Listing Terms Cash, Conventional, FHA, USDA Loan (Rural Dev), VA
Financing Cash,Conventional,FHA,USDA Loan (Rural Dev),VA
Read Less Info
Want to know what your home might be worth? Contact us for a FREE valuation!

Our team is ready to help you sell your home for the highest possible price ASAP

©2024 Realcomp II Ltd. Shareholders
Bought with BHHS Heritage Real Estate

"My job is to find and attract mastery-based agents to the office, protect the culture, and make sure everyone is happy! "



