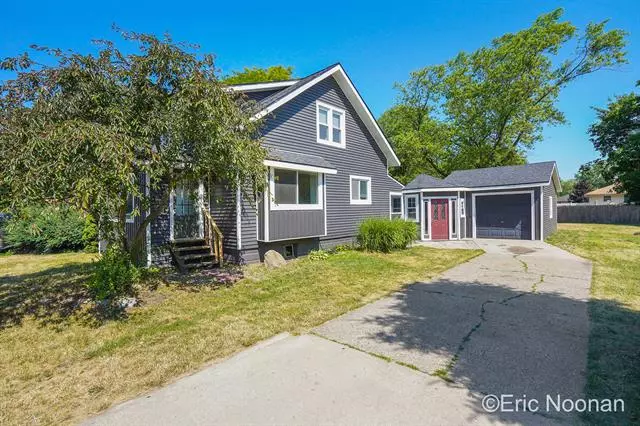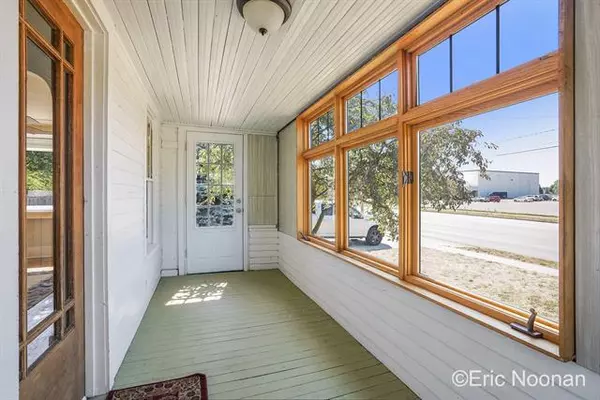$210,000
$189,900
10.6%For more information regarding the value of a property, please contact us for a free consultation.
3 Beds
1 Bath
1,183 SqFt
SOLD DATE : 08/08/2022
Key Details
Sold Price $210,000
Property Type Single Family Home
Sub Type Bungalow
Listing Status Sold
Purchase Type For Sale
Square Footage 1,183 sqft
Price per Sqft $177
MLS Listing ID 65022026960
Sold Date 08/08/22
Style Bungalow
Bedrooms 3
Full Baths 1
Originating Board Greater Regional Alliance of REALTORS
Year Built 1927
Annual Tax Amount $1,603
Lot Size 10,890 Sqft
Acres 0.25
Lot Dimensions 80 x 136
Property Description
Don't miss out on this charming home located on a spacious quarter acre lot, ready to move into with immediate possession. The owners have recently replaced all the big items, new roof, siding, furnace, water heater and more. The front three season porch features a large bank of windows with plenty of room for a shoe bench, coat hooks and a cozy chair. Walk inside and you will find hardwood floors, plaster coved ceilings and an arched doorway that separates the living room and dining room, there is also a very nice sized home office with two large windows. The spacious kitchen features tile flooring, a built-in desk, tons of cabinet space and all of the appliances stay. The full bath has a large, tiled vanity and shower and is located right next to the staircase that leads you upstairswhere you will find three well sized bedrooms that each has plenty of closet space and canned overhead lighting. The unfinished basement is neat and clean, offers lots of additional dry storage and y
Location
State MI
County Kent
Area Byron Twp
Direction 68th St, West of Division, home is on North Side of 68th.
Rooms
Other Rooms Bath - Full
Kitchen Dishwasher, Dryer, Range/Stove, Refrigerator
Interior
Interior Features Other, Cable Available
Hot Water Natural Gas
Heating Forced Air
Cooling Ceiling Fan(s)
Heat Source Natural Gas
Exterior
Exterior Feature Fenced
Garage Attached
Garage Description 1 Car
Pool No
Roof Type Composition
Road Frontage Paved, Pub. Sidewalk
Garage 1
Building
Foundation Basement
Sewer Public Sewer (Sewer-Sanitary)
Water Public (Municipal)
Architectural Style Bungalow
Level or Stories 2 Story
Structure Type Block/Concrete/Masonry,Vinyl
Schools
School District Kentwood
Others
Tax ID 412101454017
Acceptable Financing Cash, Conventional, FHA, VA
Listing Terms Cash, Conventional, FHA, VA
Financing Cash,Conventional,FHA,VA
Read Less Info
Want to know what your home might be worth? Contact us for a FREE valuation!

Our team is ready to help you sell your home for the highest possible price ASAP

©2024 Realcomp II Ltd. Shareholders
Bought with Green Square Properties LLC

"My job is to find and attract mastery-based agents to the office, protect the culture, and make sure everyone is happy! "








