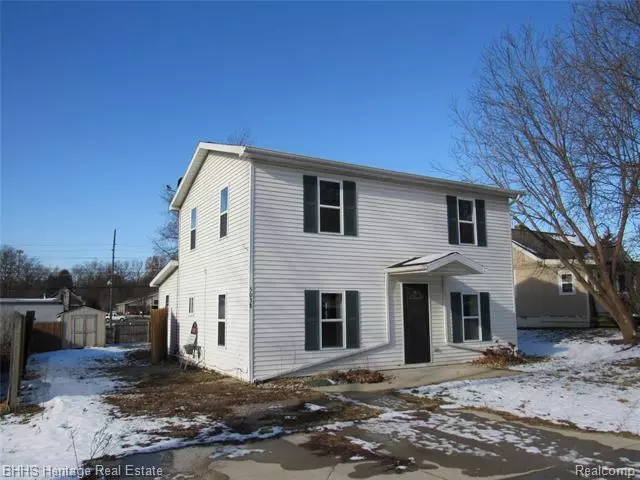$175,100
$175,000
0.1%For more information regarding the value of a property, please contact us for a free consultation.
3 Beds
2 Baths
1,364 SqFt
SOLD DATE : 04/06/2020
Key Details
Sold Price $175,100
Property Type Single Family Home
Sub Type Colonial
Listing Status Sold
Purchase Type For Sale
Square Footage 1,364 sqft
Price per Sqft $128
Subdivision Brighton Country Club
MLS Listing ID 2200000210
Sold Date 04/06/20
Style Colonial
Bedrooms 3
Full Baths 2
HOA Y/N no
Originating Board Realcomp II Ltd
Year Built 1950
Annual Tax Amount $1,776
Lot Size 6,098 Sqft
Acres 0.14
Lot Dimensions 50.00X125.00
Property Description
Here is your chance to be part of a beautiful community within the highly acclaimed Brighton school district. Perfect home at an affordable price with low Brighton Twp taxes. Amazing investment or home for first time buyer located within 25 minutes or less of Ann Arbor Big House. 3 Bedroom, 2 FULL Bathroom home that has been completely updated from top to bottom! Wide open floor plan offers a great space for the whole family and perfect for entertaining. All appliances stay, including brand new washer and dryer. Awesome fenced in backyard with shed. Brand new flooring and fresh paint through out. High Efficiency Furnace, Central Air and Water Heater brand new in August of 2017. New septic system and well motor January 2017. BATVAI all data and room measurements are an approximate. No virtual showings, real estate agent must be present for all showings.
Location
State MI
County Livingston
Area Brighton Twp
Direction NORTH OF GRAND RIVER EAST OF OLD US 23
Rooms
Kitchen Dishwasher, Disposal, Dryer, Microwave, Free-Standing Gas Oven, ENERGY STAR® qualified refrigerator, ENERGY STAR® qualified washer
Interior
Interior Features Cable Available
Hot Water Natural Gas
Heating Forced Air
Cooling Ceiling Fan(s), Central Air
Fireplace no
Appliance Dishwasher, Disposal, Dryer, Microwave, Free-Standing Gas Oven, ENERGY STAR® qualified refrigerator, ENERGY STAR® qualified washer
Heat Source Natural Gas
Exterior
Exterior Feature Fenced, Permeable Paving
Garage Description No Garage
Roof Type Asphalt
Porch Patio, Porch
Road Frontage Paved
Garage no
Building
Foundation Slab
Sewer Septic Tank (Existing)
Water Well (Existing)
Architectural Style Colonial
Warranty No
Level or Stories 2 Story
Structure Type Vinyl
Schools
School District Brighton
Others
Tax ID 1232201035
Ownership Private Owned,Short Sale - No
Assessment Amount $3
Acceptable Financing Cash, Conventional, FHA, USDA Loan (Rural Dev)
Rebuilt Year 2019
Listing Terms Cash, Conventional, FHA, USDA Loan (Rural Dev)
Financing Cash,Conventional,FHA,USDA Loan (Rural Dev)
Read Less Info
Want to know what your home might be worth? Contact us for a FREE valuation!

Our team is ready to help you sell your home for the highest possible price ASAP

©2024 Realcomp II Ltd. Shareholders
Bought with 3DX Real Estate-Brighton

"My job is to find and attract mastery-based agents to the office, protect the culture, and make sure everyone is happy! "



