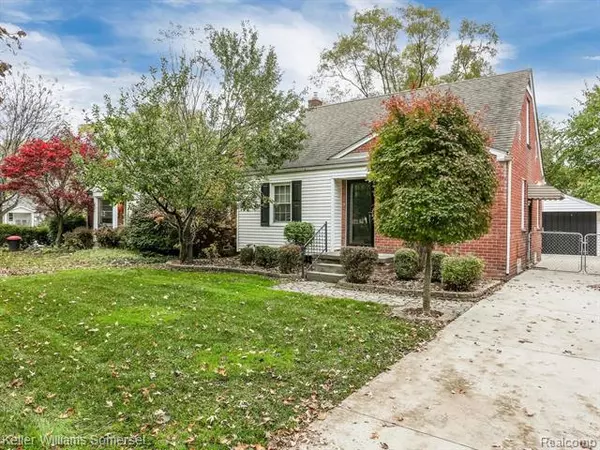$242,000
$249,900
3.2%For more information regarding the value of a property, please contact us for a free consultation.
3 Beds
2 Baths
1,371 SqFt
SOLD DATE : 01/23/2020
Key Details
Sold Price $242,000
Property Type Single Family Home
Sub Type Bungalow
Listing Status Sold
Purchase Type For Sale
Square Footage 1,371 sqft
Price per Sqft $176
Subdivision Red Run Heights Sub No 1
MLS Listing ID 219111594
Sold Date 01/23/20
Style Bungalow
Bedrooms 3
Full Baths 2
HOA Y/N no
Originating Board Realcomp II Ltd
Year Built 1949
Annual Tax Amount $5,039
Lot Size 6,098 Sqft
Acres 0.14
Lot Dimensions 44.00X135.00
Property Description
Charming bungalow in desirable Red Run Sub with hardwood floors, gas fireplace, and finished basement. This updated home has something for everyone! Front living room hosts lots of natural light, cove ceilings, and recessed lighting. Two full baths and two nice size bedrooms are located on the first floor with a cozy master upstairs. Kitchen features granite counter tops with stainless steel appliances. Formal dinning room off the kitchen is opened to the family room for an open concept feel. The spacious family room will comfortably fit a large sectional to view both the TV & fireplace. Finished basement with wet bar is an entertainer's dream, with plenty of recessed lighting this space is warm & inviting. Laundry and utilities are nicely hidden away from view. Access the private fenced in backyard through the dinning room sliding glass door to enjoy a quiet evening on the spacious deck. This home is walking distance to Red Run Park with golfing, shopping and restaurants near by.
Location
State MI
County Oakland
Area Royal Oak
Direction S OFF 13 MILE BETWEEN ROCHESTER RD AND CAMPBELL RD
Rooms
Other Rooms Bedroom - Mstr
Basement Finished
Kitchen Dishwasher, Disposal, Dryer, Microwave, Free-Standing Electric Range, Free-Standing Refrigerator, Stainless Steel Appliance(s), Washer
Interior
Hot Water Natural Gas
Heating Forced Air
Cooling Central Air
Fireplaces Type Gas
Fireplace yes
Appliance Dishwasher, Disposal, Dryer, Microwave, Free-Standing Electric Range, Free-Standing Refrigerator, Stainless Steel Appliance(s), Washer
Heat Source Natural Gas
Laundry 1
Exterior
Exterior Feature Fenced
Parking Features Detached
Garage Description 1 Car
Roof Type Asphalt
Porch Deck, Porch
Road Frontage Paved
Garage yes
Building
Foundation Basement
Sewer Sewer-Sanitary
Water Municipal Water
Architectural Style Bungalow
Warranty Yes
Level or Stories 1 1/2 Story
Structure Type Brick,Vinyl
Schools
School District Royal Oak
Others
Pets Allowed Yes
Tax ID 2510202002
Ownership Private Owned,Short Sale - No
Acceptable Financing Cash, Conventional
Listing Terms Cash, Conventional
Financing Cash,Conventional
Read Less Info
Want to know what your home might be worth? Contact us for a FREE valuation!

Our team is ready to help you sell your home for the highest possible price ASAP

©2024 Realcomp II Ltd. Shareholders
Bought with Remerica Integrity II

"My job is to find and attract mastery-based agents to the office, protect the culture, and make sure everyone is happy! "








