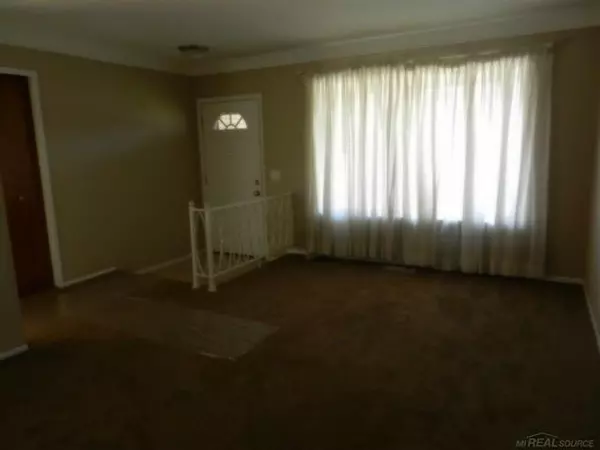$225,000
$234,900
4.2%For more information regarding the value of a property, please contact us for a free consultation.
3 Beds
1.5 Baths
1,851 SqFt
SOLD DATE : 02/26/2020
Key Details
Sold Price $225,000
Property Type Single Family Home
Sub Type Ranch
Listing Status Sold
Purchase Type For Sale
Square Footage 1,851 sqft
Price per Sqft $121
Subdivision Somerset Meadows
MLS Listing ID 58050001484
Sold Date 02/26/20
Style Ranch
Bedrooms 3
Full Baths 1
Half Baths 1
Construction Status Platted Sub.
HOA Y/N no
Originating Board MiRealSource
Year Built 1965
Annual Tax Amount $4,097
Lot Size 6,969 Sqft
Acres 0.16
Lot Dimensions 60 x 120
Property Description
WELCOME HOME!!! Spacious MOVE IN READY Home in Great Area near many shopping and dining options. Sprawling ranch style home has open site lines in main living area with huge all season heated addition that can be used to suit your needs. Huge kitchen with abundance of storage space, new granite counter tops, Deep SS sink and beautiful ceramic floors all in neutral tones that will complement any decor'. New ceramic tile in main entry, rear entry, kitchen and both baths. Spacious bedrooms are located in separate wing and master bedroom private access to main bath with ceramic tile double sinks. New carpet and fresh paint have this home looking like new again! Great Home in a Great Area, Hurry this one is ready and All we need is YOU!!!
Location
State MI
County Macomb
Area Sterling Heights
Direction Access Ashton just south of Crestview and 1 long block East of Van Dyke
Rooms
Other Rooms Bedroom - Mstr
Basement Partially Finished
Kitchen Dishwasher, Dryer, Washer
Interior
Interior Features Other
Hot Water Natural Gas
Heating Baseboard, Forced Air
Cooling Central Air
Fireplace yes
Appliance Dishwasher, Dryer, Washer
Heat Source Natural Gas
Exterior
Exterior Feature Fenced
Garage 2+ Assigned Spaces, Attached
Garage Description 2 Car
Waterfront no
Porch Deck, Porch
Road Frontage Paved
Garage yes
Building
Foundation Basement
Sewer Sewer-Sanitary
Water Municipal Water
Architectural Style Ranch
Level or Stories 1 Story
Structure Type Brick
Construction Status Platted Sub.
Schools
School District Warren Con
Others
Tax ID 1034327002
Ownership Short Sale - No,Private Owned
SqFt Source Assessors
Acceptable Financing Cash, Conventional
Listing Terms Cash, Conventional
Financing Cash,Conventional
Read Less Info
Want to know what your home might be worth? Contact us for a FREE valuation!

Our team is ready to help you sell your home for the highest possible price ASAP

©2024 Realcomp II Ltd. Shareholders
Bought with Magna Realty

"My job is to find and attract mastery-based agents to the office, protect the culture, and make sure everyone is happy! "








