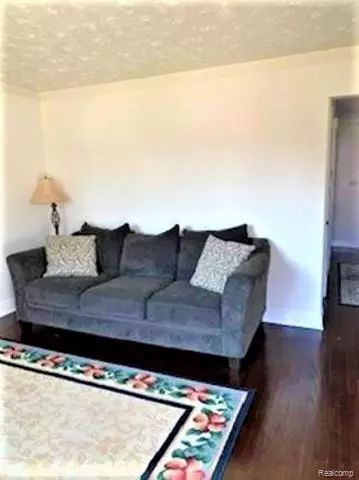$174,000
$169,000
3.0%For more information regarding the value of a property, please contact us for a free consultation.
3 Beds
2 Baths
1,000 SqFt
SOLD DATE : 06/05/2020
Key Details
Sold Price $174,000
Property Type Single Family Home
Sub Type Ranch
Listing Status Sold
Purchase Type For Sale
Square Footage 1,000 sqft
Price per Sqft $174
Subdivision Lake Pointe Gardens
MLS Listing ID 2200024861
Sold Date 06/05/20
Style Ranch
Bedrooms 3
Full Baths 2
Originating Board Realcomp II Ltd
Year Built 1960
Annual Tax Amount $2,163
Lot Size 9,583 Sqft
Acres 0.22
Lot Dimensions 48.00X195.00
Property Description
One showing is all it will take and you will fall in love with this completely updated ranch located in the heart of Saint Clair Shores. Walking distance to the lake or take a short bike ride to Champine Park where you can sit on a park bench and enjoy the beautiful view of Lake Saint Clair. Home features new roof (2019), Windows (2015), Entry Doors (2019), furnace and A/C (2015). Updated kitchen and remodeled bath (2015). Hardwood floors throughout. Beautifully finished basement with separate laundry room, home office, bar and full bath. Extra deep backyard with a stamped concrete patio great for entertaining. All that's left to do is move in! All appliances stay except washer and dryer. 1 year home warranty included.
Location
State MI
County Macomb
Direction Enter Gordon Rd off Jefferson
Rooms
Other Rooms Bath - Full
Basement Finished
Kitchen Dishwasher, Disposal, Microwave, Free-Standing Gas Range, Range Hood, Free-Standing Refrigerator, Stainless Steel Appliance(s)
Interior
Interior Features Humidifier
Hot Water Natural Gas
Heating Forced Air
Cooling Ceiling Fan(s), Central Air
Heat Source Natural Gas
Laundry 1
Exterior
Exterior Feature Fenced, Outside Lighting
Garage Detached
Garage Description 2 Car
Pool No
Porch Patio, Porch
Road Frontage Paved
Garage 1
Building
Foundation Basement
Sewer Sewer-Sanitary
Water Municipal Water
Architectural Style Ranch
Warranty Yes
Level or Stories 1 Story
Structure Type Brick,Vinyl
Schools
School District Lakeview
Others
Tax ID 1415427035
Ownership Private Owned,Short Sale - No
Acceptable Financing Cash, Conventional, FHA
Rebuilt Year 2015
Listing Terms Cash, Conventional, FHA
Financing Cash,Conventional,FHA
Read Less Info
Want to know what your home might be worth? Contact us for a FREE valuation!

Our team is ready to help you sell your home for the highest possible price ASAP

©2024 Realcomp II Ltd. Shareholders
Bought with RE/MAX Home Sale Services

"My job is to find and attract mastery-based agents to the office, protect the culture, and make sure everyone is happy! "








