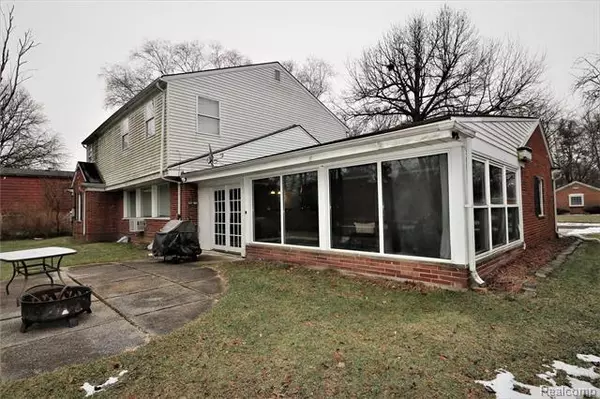$275,000
$299,000
8.0%For more information regarding the value of a property, please contact us for a free consultation.
6 Beds
3 Baths
3,151 SqFt
SOLD DATE : 07/08/2020
Key Details
Sold Price $275,000
Property Type Single Family Home
Sub Type Colonial
Listing Status Sold
Purchase Type For Sale
Square Footage 3,151 sqft
Price per Sqft $87
Subdivision Louise Lathrup'S California Bungalow Sub No 4
MLS Listing ID 2200027384
Sold Date 07/08/20
Style Colonial
Bedrooms 6
Full Baths 3
HOA Y/N no
Originating Board Realcomp II Ltd
Year Built 1950
Annual Tax Amount $5,055
Lot Size 0.330 Acres
Acres 0.33
Lot Dimensions 70 X 110
Property Description
SELLER READY TO MAKE A DEAL! Act fast to put in an offer on one of Lathrup Village's Largest Colonial Homes over 3000 Sqft that is the best of both worlds the benefits of a ranch style home and still the size of a colonial layout. Picture walking from the winding stair case that leads to Living room, Dining room, and Kitchen. Two bedrooms on the first floor that can provide families the convenience of doubling up. The second floor feature 4 bedrooms (Including Master suite and two Spacious Full Baths). Home also has Hardwood floors, Kitchen Nook, Updated Bathrooms, and first floor Laundry Room.
Location
State MI
County Oakland
Area Lathrup Vlg
Direction Just South of 11 Mile and West of Southfield
Rooms
Other Rooms Kitchen
Basement Partially Finished
Kitchen Gas Cooktop, Dishwasher, Disposal, Built-In Gas Oven, Stainless Steel Appliance(s)
Interior
Hot Water Natural Gas
Heating ENERGY STAR Qualified Furnace Equipment, Forced Air, Radiant
Fireplace no
Appliance Gas Cooktop, Dishwasher, Disposal, Built-In Gas Oven, Stainless Steel Appliance(s)
Heat Source Natural Gas
Exterior
Parking Features Attached
Garage Description 2 Car
Roof Type Asphalt
Porch Porch, Porch - Covered
Road Frontage Pub. Sidewalk
Garage yes
Building
Foundation Basement
Sewer Sewer at Street
Water Municipal Water
Architectural Style Colonial
Warranty No
Level or Stories 2 Story
Structure Type Brick
Schools
School District Southfield Public Schools
Others
Tax ID 2423277020
Ownership Private Owned,Short Sale - No
Acceptable Financing Cash, Conventional, FHA
Rebuilt Year 2012
Listing Terms Cash, Conventional, FHA
Financing Cash,Conventional,FHA
Read Less Info
Want to know what your home might be worth? Contact us for a FREE valuation!

Our team is ready to help you sell your home for the highest possible price ASAP

©2024 Realcomp II Ltd. Shareholders
Bought with Caldwell Realty & Associates

"My job is to find and attract mastery-based agents to the office, protect the culture, and make sure everyone is happy! "








