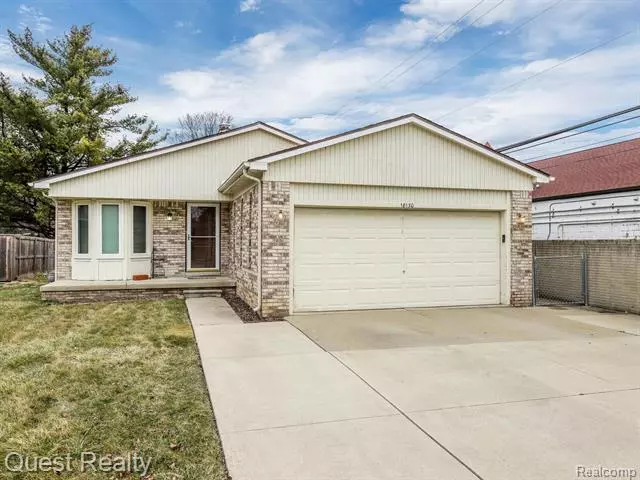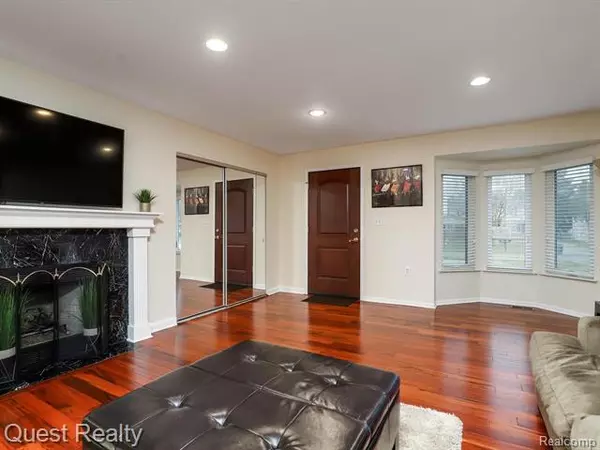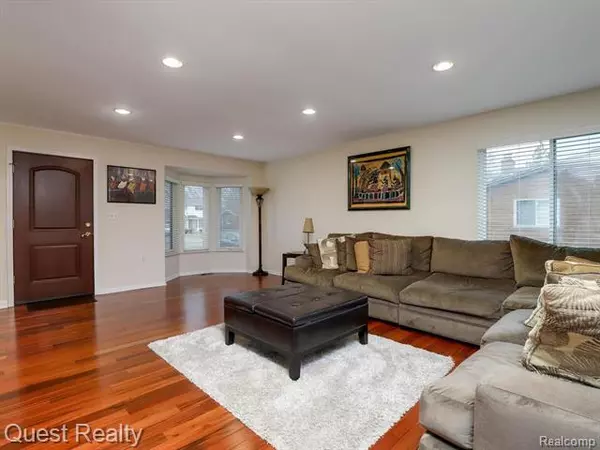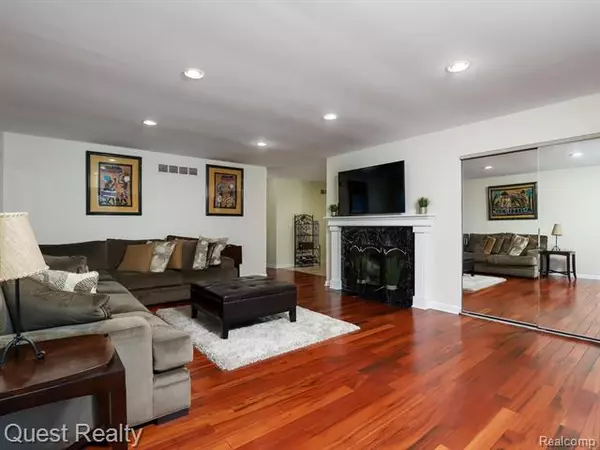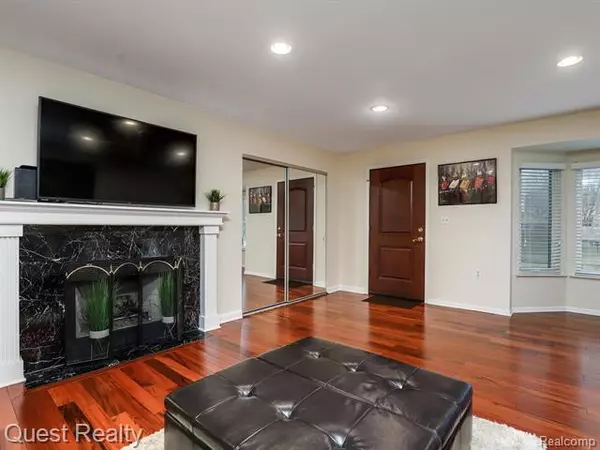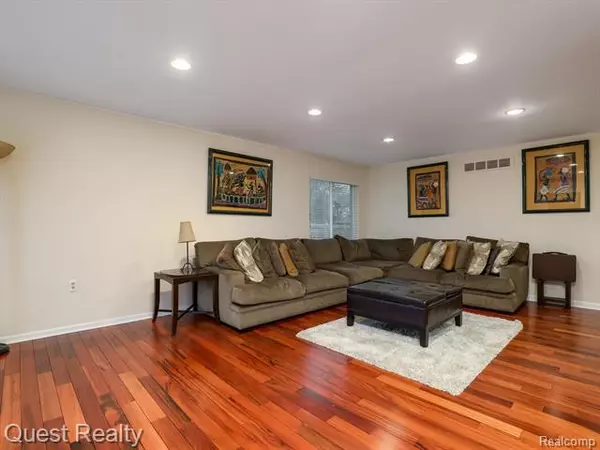$230,000
$219,900
4.6%For more information regarding the value of a property, please contact us for a free consultation.
3 Beds
3 Baths
1,525 SqFt
SOLD DATE : 05/05/2020
Key Details
Sold Price $230,000
Property Type Single Family Home
Sub Type Ranch
Listing Status Sold
Purchase Type For Sale
Square Footage 1,525 sqft
Price per Sqft $150
Subdivision Louise Lathrup'S California Bungalow Sub No 2
MLS Listing ID 2200023014
Sold Date 05/05/20
Style Ranch
Bedrooms 3
Full Baths 3
HOA Y/N no
Originating Board Realcomp II Ltd
Year Built 1989
Annual Tax Amount $4,849
Lot Size 0.260 Acres
Acres 0.26
Lot Dimensions 50x158x50x158
Property Description
WELCOME TO HIGHLY DESIRABLE LATHRUP VILLAGE!!! YOU WILL NOT FIND ANOTHER RANCH LIKE THIS!!! BEAUTIFUL 3 bedroom ranch, with 3 FULL baths!!! Newer hardwood floors, windows, roof, and furnace!!! Updated Kitchen with LARGE pantry, granite counters and NEW stainless appliances... ALL INCLUDED!!! Fresh new paint throughout. Recessed Lighting. 1st Floor Laundry. FULL FINISHED BASEMENT with NEW carpet with FULL BATHROOM. 2 car garage. Nice sized, private yard. ABSOLUTELY STUNNING home with AMAZING curb appeal!!!
Location
State MI
County Oakland
Area Lathrup Vlg
Direction S of 12 Mile Rd, West of Southfield Rd
Rooms
Other Rooms Bath - Full
Basement Daylight, Finished
Kitchen Dishwasher, Dryer, Microwave, Free-Standing Electric Range, Free-Standing Refrigerator, Washer
Interior
Hot Water Natural Gas
Heating Forced Air
Cooling Ceiling Fan(s), Central Air
Fireplaces Type Gas
Fireplace yes
Appliance Dishwasher, Dryer, Microwave, Free-Standing Electric Range, Free-Standing Refrigerator, Washer
Heat Source Natural Gas
Laundry 1
Exterior
Parking Features 2+ Assigned Spaces, Attached, Direct Access, Door Opener, Electricity
Garage Description 2 Car
Roof Type Asphalt
Porch Porch - Covered
Road Frontage Paved
Garage yes
Building
Foundation Basement
Sewer Sewer-Sanitary
Water Municipal Water
Architectural Style Ranch
Warranty No
Level or Stories 1 Story
Structure Type Brick,Wood
Schools
School District Southfield Public Schools
Others
Tax ID 2414277017
Ownership Private Owned,Short Sale - No
Acceptable Financing Cash, Conventional, FHA, VA
Rebuilt Year 2019
Listing Terms Cash, Conventional, FHA, VA
Financing Cash,Conventional,FHA,VA
Read Less Info
Want to know what your home might be worth? Contact us for a FREE valuation!

Our team is ready to help you sell your home for the highest possible price ASAP

©2024 Realcomp II Ltd. Shareholders
Bought with Elegant Homes Realty

"My job is to find and attract mastery-based agents to the office, protect the culture, and make sure everyone is happy! "



