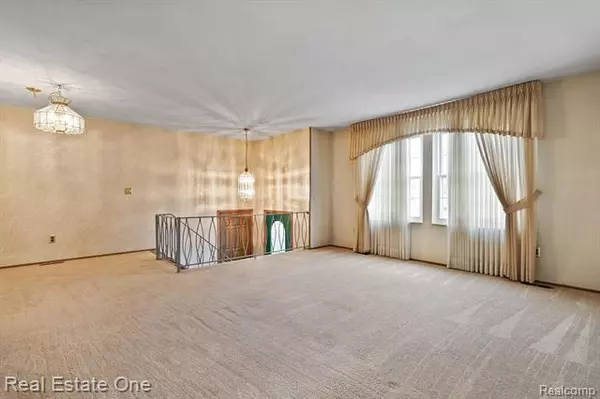$195,000
$199,900
2.5%For more information regarding the value of a property, please contact us for a free consultation.
3 Beds
2 Baths
1,750 SqFt
SOLD DATE : 07/07/2020
Key Details
Sold Price $195,000
Property Type Single Family Home
Sub Type Contemporary,Split Level
Listing Status Sold
Purchase Type For Sale
Square Footage 1,750 sqft
Price per Sqft $111
Subdivision Ridgecroft South
MLS Listing ID 2200028378
Sold Date 07/07/20
Style Contemporary,Split Level
Bedrooms 3
Full Baths 2
Construction Status Platted Sub.
Originating Board Realcomp II Ltd
Year Built 1974
Annual Tax Amount $2,216
Lot Size 6,969 Sqft
Acres 0.16
Lot Dimensions 60.00X120.00
Property Description
** GREAT NEW PRICE ** Enjoy Space and Privacy on this quite street in the Beautiful RIDGECROFT Neighborhood. This Split level home features a fabulous updated Kitchen w/Breakfast nook and spacious Living/Dining Room on the main floor. The well appointed Kitchen has tons of updates: Newer Maple Cabinetry, Granite Counter Tops, Tiled Back-Splash, Beautiful Brushed Nickel Fixtures, Top-of-the-Line GE Profile Stainless Steel Appliances - including Double Oven, Built-In Range, Microwave Oven, and Dishwasher!! The Kitchen Breakfast Nook has a glass sliding door-wall to a Large elevated deck opening Huge fenced in yard backing to large Field. 3 Bedrooms/2 Full Baths - w/Stunning Remodeled Full Bathroom with Glass Bowl & Jetted Tub. Find in the lower level - Bedroom, Family Room, Laundry Room, and Storage Room (that could be converted into a forth bedroom or den). New Sewer Line (2019). Newer Kitchen w/Granite, Windows, Furnace, and AC *AWARD WINNING UTICA SCHOOLS *BATVAI
Location
State MI
County Macomb
Direction BUCKINGHAM RUNS SOUTH OFF OF 19 MILE ROAD
Rooms
Other Rooms Bath - Full
Kitchen ENERGY STAR qualified dishwasher, Disposal, Dryer, Microwave, Double Oven, Built-In Electric Range, ENERGY STAR qualified refrigerator, Stainless Steel Appliance(s), Washer
Interior
Interior Features Cable Available, Jetted Tub, Programmable Thermostat
Hot Water Natural Gas
Heating Forced Air
Cooling Ceiling Fan(s), Central Air
Heat Source Natural Gas
Laundry 1
Exterior
Exterior Feature Fenced
Garage Attached
Garage Description 1 Car
Pool No
Roof Type Asphalt
Porch Deck, Porch
Road Frontage Paved, Pub. Sidewalk
Garage 1
Building
Lot Description Level
Foundation Basement, Slab
Sewer Sewer-Sanitary
Water Municipal Water
Architectural Style Contemporary, Split Level
Warranty No
Level or Stories Bi-Level
Structure Type Vinyl
Construction Status Platted Sub.
Schools
School District Utica
Others
Pets Allowed Yes
Tax ID 1011201018
Ownership Private Owned,Short Sale - No
Acceptable Financing Cash, Conventional, FHA, VA
Rebuilt Year 2009
Listing Terms Cash, Conventional, FHA, VA
Financing Cash,Conventional,FHA,VA
Read Less Info
Want to know what your home might be worth? Contact us for a FREE valuation!

Our team is ready to help you sell your home for the highest possible price ASAP

©2024 Realcomp II Ltd. Shareholders
Bought with Real Estate One-Troy

"My job is to find and attract mastery-based agents to the office, protect the culture, and make sure everyone is happy! "








