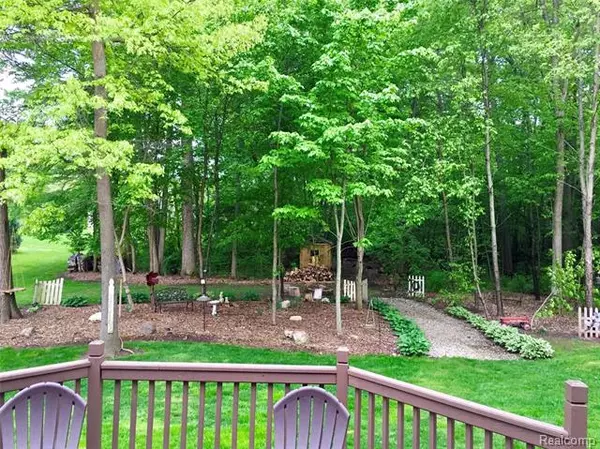$380,000
$374,900
1.4%For more information regarding the value of a property, please contact us for a free consultation.
3 Beds
2.5 Baths
2,338 SqFt
SOLD DATE : 07/24/2020
Key Details
Sold Price $380,000
Property Type Single Family Home
Sub Type Colonial
Listing Status Sold
Purchase Type For Sale
Square Footage 2,338 sqft
Price per Sqft $162
Subdivision Shenandoah
MLS Listing ID 2200028151
Sold Date 07/24/20
Style Colonial
Bedrooms 3
Full Baths 2
Half Baths 1
HOA Fees $23/ann
HOA Y/N 1
Originating Board Realcomp II Ltd
Year Built 1990
Annual Tax Amount $4,106
Lot Size 0.800 Acres
Acres 0.8
Lot Dimensions 114.00X305.00
Property Description
Price Improvement on the completely remodeled modern farmhouse/shabby chic home in the highly sought after Shenandoah subdivision! ALL NEW Windows & Doors! New furnace and central air! Ideal location for commuters with access to US 23 & I-96 minutes away with the added bonus of Hartland or Brighton schools! Open layout--ideal for entertaining with large deck and your own personal backyard oasis on just under an acre lot. Brand new kitchen with granite, recessed & Edison lights, snack bar island, brand new ss appliances, and butler's pantry with wine fridge. Well built, all brick home with oversized 2+ side entry garage, first floor laundry with top of the line washer and dryer. New, wide plank hardwood floors throughout. Gorgeous, spa-like, zen master bath and master bedroom with large walk-in closet. Finished basement, plus first floor room that could be used as a home office, additional bedroom, or yoga studio. Meticulously maintained, SUPERBLY decorated, and 100% move-in ready!
Location
State MI
County Livingston
Direction OLD US 23 TO NEWFOUND GAP TO ABRAMS FORK
Rooms
Other Rooms Bedroom - Mstr
Basement Finished
Kitchen ENERGY STAR qualified dishwasher, Disposal, ENERGY STAR qualified dryer, Ice Maker, Microwave, Free-Standing Gas Oven, ENERGY STAR qualified refrigerator, Stainless Steel Appliance(s)
Interior
Interior Features Cable Available, Programmable Thermostat
Hot Water Natural Gas
Heating Forced Air
Cooling Ceiling Fan(s), Central Air
Fireplaces Type Wood Stove
Fireplace 1
Heat Source Natural Gas
Laundry 1
Exterior
Garage Attached, Direct Access, Door Opener, Electricity, Side Entrance
Garage Description 2.5 Car
Pool No
Porch Deck
Road Frontage Paved
Garage 1
Building
Lot Description Wooded
Foundation Basement
Sewer Septic-Existing
Water Well-Existing
Architectural Style Colonial
Warranty No
Level or Stories 2 Story
Structure Type Brick
Schools
School District Hartland
Others
Tax ID 1216101029
Ownership Private Owned,Short Sale - No
Assessment Amount $583
Acceptable Financing Cash, Conventional, FHA, Rural Development, VA
Rebuilt Year 2017
Listing Terms Cash, Conventional, FHA, Rural Development, VA
Financing Cash,Conventional,FHA,Rural Development,VA
Read Less Info
Want to know what your home might be worth? Contact us for a FREE valuation!

Our team is ready to help you sell your home for the highest possible price ASAP

©2024 Realcomp II Ltd. Shareholders
Bought with Elite Realty

"My job is to find and attract mastery-based agents to the office, protect the culture, and make sure everyone is happy! "








