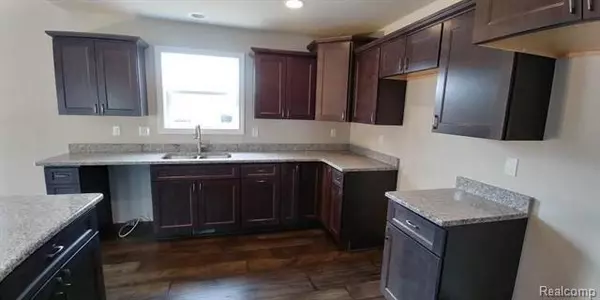$320,000
$314,900
1.6%For more information regarding the value of a property, please contact us for a free consultation.
4 Beds
2.5 Baths
2,120 SqFt
SOLD DATE : 11/06/2020
Key Details
Sold Price $320,000
Property Type Single Family Home
Sub Type Colonial,Split Level
Listing Status Sold
Purchase Type For Sale
Square Footage 2,120 sqft
Price per Sqft $150
Subdivision Royal Park West No 1142
MLS Listing ID 2200034500
Sold Date 11/06/20
Style Colonial,Split Level
Bedrooms 4
Full Baths 2
Half Baths 1
Construction Status New Construction,Permit Ready,Quick Delivery Home,Site Condo
Originating Board Realcomp II Ltd
Year Built 2020
Annual Tax Amount $440
Lot Size 0.260 Acres
Acres 0.26
Lot Dimensions 135.00X55.00
Property Description
TO BE BUILT- PHOTOS ARE OF SIMILAR RECENT BUILT HOME. Split Level home is a top notch 4 bedroom / 2 full and 1 half bath home with a fully insulated 3-car garage. A great feature is the Master Bedroom and Master Bathroom located on the first floor. The open concept nook, great room and kitchen have a Cathedral Ceiling and can be overlooked from the loft area. The remaining 3 bedrooms are on the upper floor. Low-E Windows and exterior steel doors by Jeldwin. Entry Door side glass has 20 year seal warranty. Exterior is maintenance free (brick/vinyl/aluminum) with 20 year warranty architectural shingles. Trim, door, and fully cased window molding is 3-3/4" casing with 4-1/2" base. Cabinets are by Wolf. Home will be done by end of August or early September. This is the last new home being built in this sub. Hurry or you will miss out on Frasers finest subdivision!!!
Location
State MI
County Macomb
Direction TAKE MULVEY OF UTICA OR 14 MILE TO ROYAL PARK
Rooms
Other Rooms Great Room
Basement Unfinished
Kitchen Disposal
Interior
Heating Forced Air
Cooling Central Air
Heat Source Natural Gas
Laundry 1
Exterior
Garage Attached
Garage Description 3 Car
Pool No
Roof Type Asphalt
Porch Porch - Covered
Road Frontage Paved
Garage 1
Building
Foundation Basement
Sewer Sewer-Sanitary
Water Municipal Water
Architectural Style Colonial, Split Level
Warranty Yes
Level or Stories 1 1/2 Story
Structure Type Brick
Construction Status New Construction,Permit Ready,Quick Delivery Home,Site Condo
Schools
School District Fraser
Others
Tax ID 1131455011
Ownership Private Owned,Short Sale - No
Acceptable Financing Cash, Conventional, FHA, VA
Listing Terms Cash, Conventional, FHA, VA
Financing Cash,Conventional,FHA,VA
Read Less Info
Want to know what your home might be worth? Contact us for a FREE valuation!

Our team is ready to help you sell your home for the highest possible price ASAP

©2024 Realcomp II Ltd. Shareholders
Bought with House Want Realty

"My job is to find and attract mastery-based agents to the office, protect the culture, and make sure everyone is happy! "








