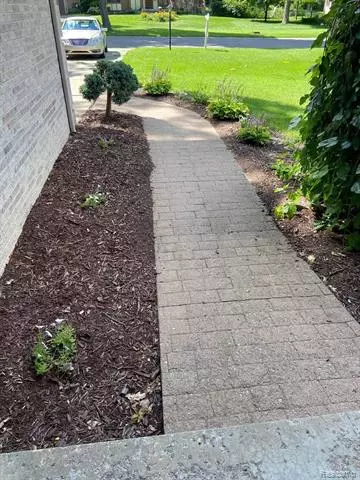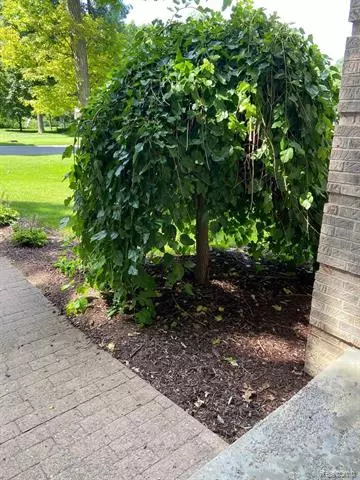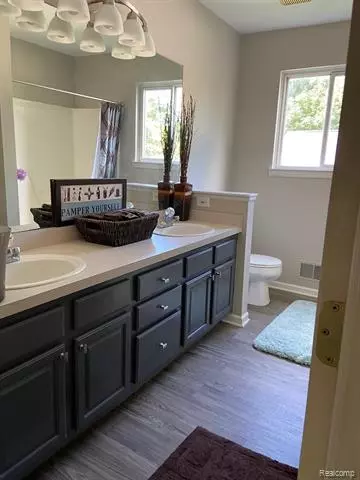$215,000
$237,000
9.3%For more information regarding the value of a property, please contact us for a free consultation.
4 Beds
2.5 Baths
2,137 SqFt
SOLD DATE : 01/15/2021
Key Details
Sold Price $215,000
Property Type Single Family Home
Sub Type Traditional
Listing Status Sold
Purchase Type For Sale
Square Footage 2,137 sqft
Price per Sqft $100
Subdivision Grand Oaks Condo
MLS Listing ID 2200025741
Sold Date 01/15/21
Style Traditional
Bedrooms 4
Full Baths 2
Half Baths 1
HOA Fees $20/ann
HOA Y/N yes
Originating Board Realcomp II Ltd
Year Built 1999
Annual Tax Amount $2,966
Lot Size 0.280 Acres
Acres 0.28
Lot Dimensions 80.00X150.00
Property Description
Our "Front Line" HERO is ready to downsize! 18 x 14 first floor master bedroom with 2 walk in closets.Master bath has stand up shower with separate jetted tub for the ultimate relaxation. As soon as you enter this home you are greeted with soaring ceilings,open floor plan and tons of light. Within steps you look up to the catwalk on the second floor that takes you above the living area where you find 3 more perfectly situated bedrooms. first floor laundry and 1/2 bath off the garage. New furnace , water heater, paint, lighting and much more. You can walk directly from the dining area through the patio doors and onto a large deck that takes you to extensive stonework complete with a fire pit. The perfect family gathering home that allows for plenty of entertaining would not be complete without the 30 x 38 pole barn with an 1100 square foot loft complete with electricity, water and heat. Surround by a wooded area makes this home it's own tucked in gem.
Location
State MI
County Genesee
Area Vienna Twp
Direction North on Jennings Road to West on Barker
Rooms
Other Rooms Bedroom - Mstr
Basement Partially Finished
Kitchen Dishwasher, Dryer, Built-In Electric Range, Free-Standing Refrigerator, Washer
Interior
Interior Features Cable Available, High Spd Internet Avail, Jetted Tub
Hot Water Natural Gas
Heating Forced Air
Cooling Ceiling Fan(s), Central Air
Fireplaces Type Gas
Fireplace yes
Appliance Dishwasher, Dryer, Built-In Electric Range, Free-Standing Refrigerator, Washer
Heat Source Natural Gas
Exterior
Parking Features Attached, Direct Access, Door Opener, Electricity
Garage Description 2 Car
Roof Type Asphalt
Porch Deck, Patio, Porch
Road Frontage Paved
Garage yes
Building
Foundation Basement
Sewer Sewer-Sanitary
Water Municipal Water
Architectural Style Traditional
Warranty No
Level or Stories 2 Story
Structure Type Brick
Schools
School District Clio
Others
Tax ID 1821626060
Ownership Private Owned,Short Sale - No
Assessment Amount $171
Acceptable Financing Cash, Conventional, FHA, Rural Development, VA
Listing Terms Cash, Conventional, FHA, Rural Development, VA
Financing Cash,Conventional,FHA,Rural Development,VA
Read Less Info
Want to know what your home might be worth? Contact us for a FREE valuation!

Our team is ready to help you sell your home for the highest possible price ASAP

©2024 Realcomp II Ltd. Shareholders
Bought with Non Realcomp Office

"My job is to find and attract mastery-based agents to the office, protect the culture, and make sure everyone is happy! "








