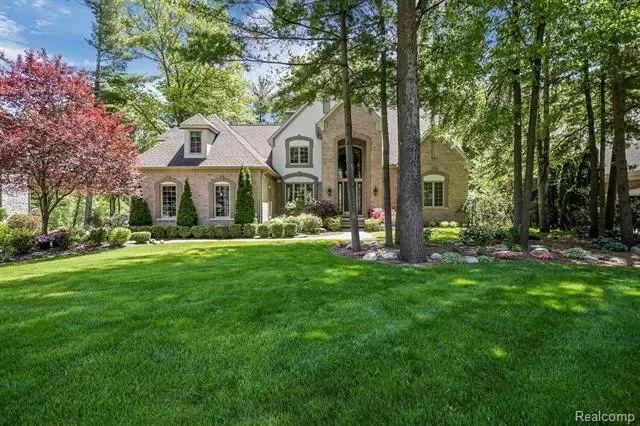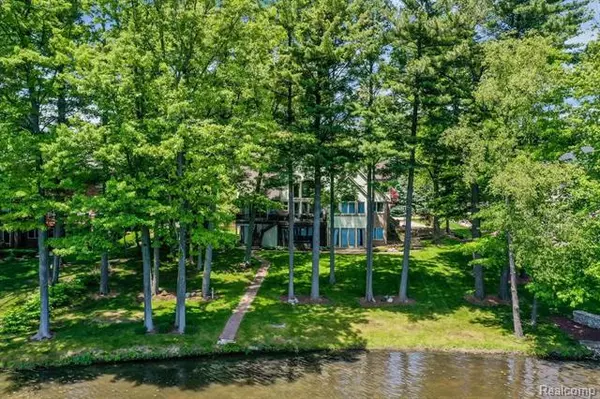$950,000
$999,999
5.0%For more information regarding the value of a property, please contact us for a free consultation.
4 Beds
4.5 Baths
3,907 SqFt
SOLD DATE : 09/22/2020
Key Details
Sold Price $950,000
Property Type Single Family Home
Sub Type Tudor
Listing Status Sold
Purchase Type For Sale
Square Footage 3,907 sqft
Price per Sqft $243
Subdivision Pine Creek Ridge Sub No 4
MLS Listing ID 2200037850
Sold Date 09/22/20
Style Tudor
Bedrooms 4
Full Baths 4
Half Baths 1
Construction Status Site Condo
HOA Fees $83/ann
HOA Y/N 1
Originating Board Realcomp II Ltd
Year Built 1998
Annual Tax Amount $9,915
Lot Size 0.600 Acres
Acres 0.6
Lot Dimensions 120x201x100x203
Property Description
Prime Brighton Lake location in exclusive Pine Creek Ridge on a double cul-de-sac w/ 100' of frontage.The grand entrance with architectural details showcase lake view. From the dining room is a wet bar that flows into the oversized kitchen w/ new appliances & lighting.Wake up to lake views from 1st flr master w/ direct access to the deck.The updated master bath creates a spa like feel and the master closet is large enough for a make-up/dressing area.Walk upstairs to a cozy loft to read and view the lake.Second level has 3 beds which 2 share a bath and one is en suite bedrm Lwr level walkout features a kitchen area, family room, full bath, and an enclosed porch.Lower level canoe shed allows for easy access. New: hardwoods thru out, roof, furnaces, interior paint, updated bathrooms and more.Possibility for non-conforming bedroom in bsmt.Boating,hiking trails,walk to downtown,pool,tennis, and private lodge make this a one of a kind experience.Ask your agent for extensive list of updates.
Location
State MI
County Livingston
Direction Brighton Rd to south on Lake Forest, east on Hidden Pines, to Arbor Bay Ct
Rooms
Other Rooms Bedroom - Mstr
Basement Finished, Walkout Access
Kitchen Electric Cooktop, Dishwasher, Disposal, Microwave, Double Oven, Built-In Refrigerator, Free-Standing Refrigerator
Interior
Interior Features Cable Available, High Spd Internet Avail, Humidifier, Jetted Tub, Security Alarm (owned), Sound System, Water Softener (owned), Wet Bar
Hot Water Natural Gas
Heating Forced Air
Cooling Ceiling Fan(s), Central Air
Fireplaces Type Gas, Natural
Fireplace 1
Heat Source Natural Gas
Laundry 1
Exterior
Exterior Feature Club House, Outside Lighting, Pool - Common, Security Patrol, Tennis Court
Garage Attached
Garage Description 3 Car
Pool Yes
Waterfront 1
Waterfront Description Direct Water Frontage,Lake Front,Water Front
Roof Type Asphalt
Porch Deck, Porch - Enclosed
Road Frontage Paved
Garage 1
Building
Lot Description Irregular, Sprinkler(s), Water View, Wooded
Foundation Basement
Sewer Sewer-Sanitary
Water Municipal Water
Architectural Style Tudor
Warranty No
Level or Stories 2 Story
Structure Type Brick,Stucco/EIFS,Wood
Construction Status Site Condo
Schools
School District Brighton
Others
Pets Allowed Yes
Tax ID 1136203129
Ownership Private Owned,Short Sale - No
Assessment Amount $141
Acceptable Financing Cash, Conventional, VA
Rebuilt Year 2019
Listing Terms Cash, Conventional, VA
Financing Cash,Conventional,VA
Read Less Info
Want to know what your home might be worth? Contact us for a FREE valuation!

Our team is ready to help you sell your home for the highest possible price ASAP

©2024 Realcomp II Ltd. Shareholders
Bought with Preview Properties PC

"My job is to find and attract mastery-based agents to the office, protect the culture, and make sure everyone is happy! "








