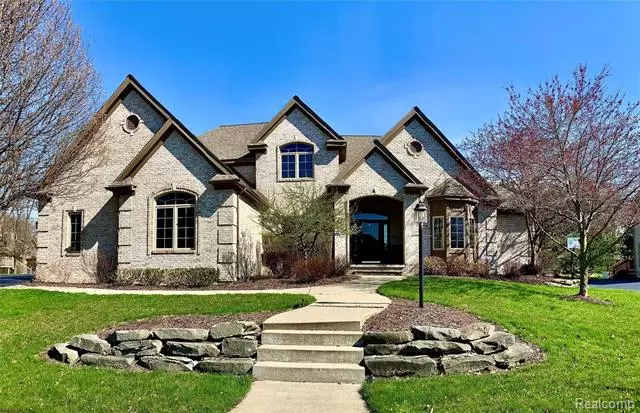$445,000
$449,900
1.1%For more information regarding the value of a property, please contact us for a free consultation.
5 Beds
3.5 Baths
3,520 SqFt
SOLD DATE : 06/30/2020
Key Details
Sold Price $445,000
Property Type Single Family Home
Sub Type Other
Listing Status Sold
Purchase Type For Sale
Square Footage 3,520 sqft
Price per Sqft $126
Subdivision Woodfield Condo
MLS Listing ID 2200027144
Sold Date 06/30/20
Style Other
Bedrooms 5
Full Baths 3
Half Baths 1
HOA Fees $28/ann
HOA Y/N 1
Originating Board Realcomp II Ltd
Year Built 2000
Annual Tax Amount $7,116
Lot Size 0.370 Acres
Acres 0.37
Lot Dimensions 96x151x130x145
Property Description
This Exquisite Masterpiece of a Home is a direct blend of Beauty, Elegance, Size and Functionality. Situated in the Heart of Woodfield this home is Meticulously Manicured & Maintained. As you step inside you are instantly captivated by the Great room with 20 foot ceilings framed by exquisite windows that draw your attention to the expansive 34'X 28' two tier sundeck. As you move throughout the home you observe Brazilian Cherry Hardwood floors that lead you into the family room. A passthrough fireplace warms those cozy nights as you admire the custom cherrywood cabinetry. Cooking for family and friends is no problem as you move about your glorious kitchen all while you unleash the master chef inside of you. If Entertaining is what you like, the lower level has gaming, a theatre and your very own local pub to impress. When you want to retire for the evening, the split floor plan gives you all the privacy and relaxation you need, while enjoying your private oasis En Suite. WELCOME HOME.
Location
State MI
County Genesee
Direction E Baldwin Rd to Golfside Dr South to Brookstone/Saginaw St south of E Baldwin Rd to Woodfield Pkwy to Brookstone Ln
Rooms
Other Rooms Bedroom - Mstr
Basement Daylight, Finished
Kitchen Bar Fridge, Electric Cooktop, Dishwasher, Disposal, Dryer, Exhaust Fan, Microwave, Double Oven, Built-In Refrigerator, Vented Exhaust Fan, Washer
Interior
Interior Features High Spd Internet Avail, Humidifier, Jetted Tub, Security Alarm (owned), Security Alarm (rented), Sound System, Wet Bar
Hot Water Natural Gas
Heating Forced Air, Zoned
Cooling Ceiling Fan(s), Central Air
Fireplaces Type Gas
Fireplace 1
Heat Source Natural Gas
Exterior
Exterior Feature Outside Lighting, Satellite Dish
Garage 2+ Assigned Spaces, Attached, Direct Access, Door Opener, Electricity, Side Entrance
Garage Description 3 Car
Pool No
Roof Type Asphalt
Porch Deck, Porch - Covered
Road Frontage Paved, Pub. Sidewalk
Garage 1
Building
Lot Description Golf Community, Sprinkler(s)
Foundation Basement
Sewer Sewer-Sanitary
Water Municipal Water
Architectural Style Other
Warranty No
Level or Stories 1 1/2 Story
Structure Type Brick Siding,Vinyl,Wood
Schools
School District Grand Blanc
Others
Tax ID 1236601069
Ownership Private Owned,Short Sale - No
Assessment Amount $148
Acceptable Financing Cash, Conventional
Rebuilt Year 2012
Listing Terms Cash, Conventional
Financing Cash,Conventional
Read Less Info
Want to know what your home might be worth? Contact us for a FREE valuation!

Our team is ready to help you sell your home for the highest possible price ASAP

©2024 Realcomp II Ltd. Shareholders
Bought with RE/MAX Select

"My job is to find and attract mastery-based agents to the office, protect the culture, and make sure everyone is happy! "








