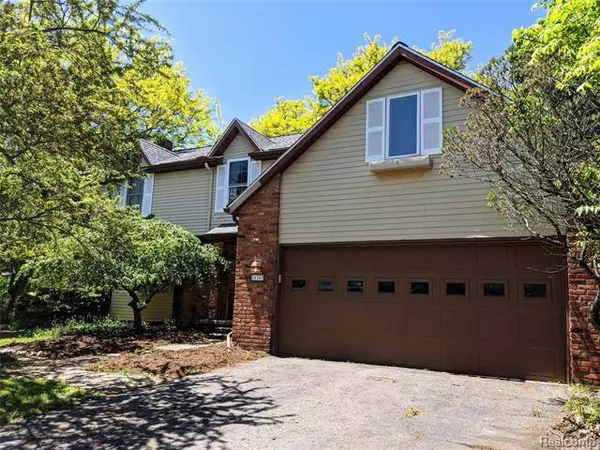$335,000
$335,000
For more information regarding the value of a property, please contact us for a free consultation.
4 Beds
2.5 Baths
2,667 SqFt
SOLD DATE : 07/13/2020
Key Details
Sold Price $335,000
Property Type Single Family Home
Sub Type Colonial
Listing Status Sold
Purchase Type For Sale
Square Footage 2,667 sqft
Price per Sqft $125
Subdivision Brandywine Farms
MLS Listing ID 2200039293
Sold Date 07/13/20
Style Colonial
Bedrooms 4
Full Baths 2
Half Baths 1
HOA Fees $20/ann
HOA Y/N 1
Originating Board Realcomp II Ltd
Year Built 1977
Annual Tax Amount $3,223
Lot Size 0.970 Acres
Acres 0.97
Lot Dimensions 170.00X249.00
Property Description
Georgous 4 bed, 2.5 bath colonial nestled on 1 acre in highly sought after Brandywine Farms Neighborhood. This home boasts elegant updates with touches of its original charm. Main floor complete with spacious living room, family room, formal dining room, kitchen, and 1/2 bath, perfect for family gatherings. An attached greenhouse converted into a beautiful heated four season room will help you get through those long winter months. 2nd floor includes 3 large bedrooms, 1 full bath, and Master Suite with private bath. In addition, a bonus room above the garage is perfect for an office or extra living space. Basement includes a generous partially finished living space, storage room, and large in home gym complete with rubber flooring. The large back yard includes a small tool shed, blacktop area, and enclosed above ground pool with deck, perfect for summer entertainment. No contact Zoom viewings available by request. Low contact in person showings available (masks required).
Location
State MI
County Livingston
Direction Pleasant Valley Rd to East on Burgoyne Dr
Rooms
Other Rooms Living Room
Basement Partially Finished
Kitchen Dishwasher, Disposal, Dryer, Microwave, Free-Standing Electric Range, Free-Standing Refrigerator, Washer
Interior
Interior Features Cable Available, High Spd Internet Avail, Water Softener (owned)
Heating Forced Air
Cooling Ceiling Fan(s), Central Air
Fireplaces Type Natural
Fireplace 1
Heat Source Natural Gas
Exterior
Garage Attached, Door Opener, Electricity
Garage Description 2 Car
Pool No
Porch Deck, Patio, Porch - Covered
Road Frontage Paved
Garage 1
Building
Lot Description Sprinkler(s)
Foundation Basement
Sewer Septic-Existing
Water Well-Existing
Architectural Style Colonial
Warranty No
Level or Stories 2 Story
Structure Type Aluminum,Brick
Schools
School District Brighton
Others
Tax ID 1234201017
Ownership Private Owned,Short Sale - No
Assessment Amount $7
Acceptable Financing Cash, Conventional, FHA, VA
Listing Terms Cash, Conventional, FHA, VA
Financing Cash,Conventional,FHA,VA
Read Less Info
Want to know what your home might be worth? Contact us for a FREE valuation!

Our team is ready to help you sell your home for the highest possible price ASAP

©2024 Realcomp II Ltd. Shareholders
Bought with The Charles Reinhart Co

"My job is to find and attract mastery-based agents to the office, protect the culture, and make sure everyone is happy! "








