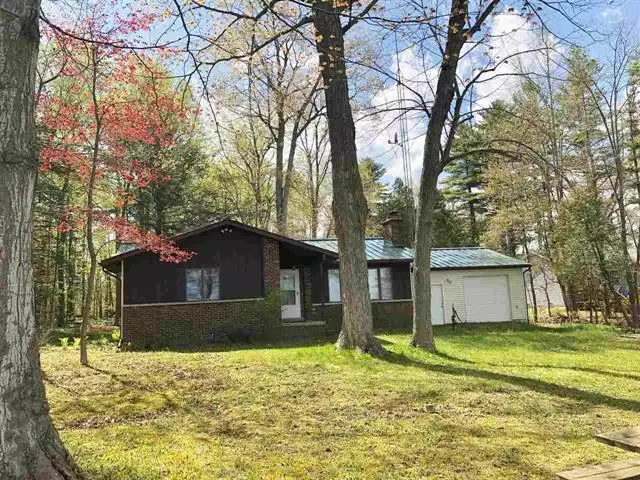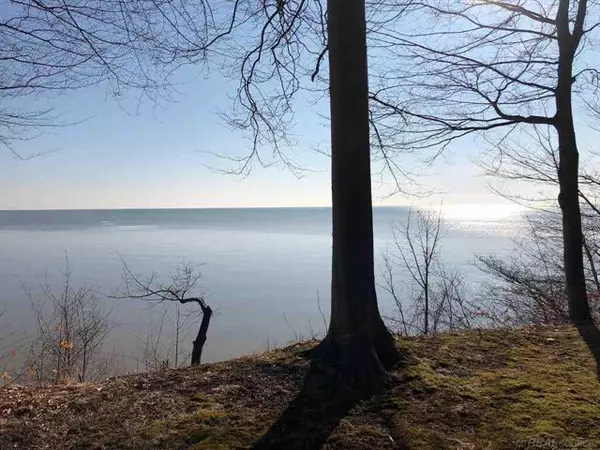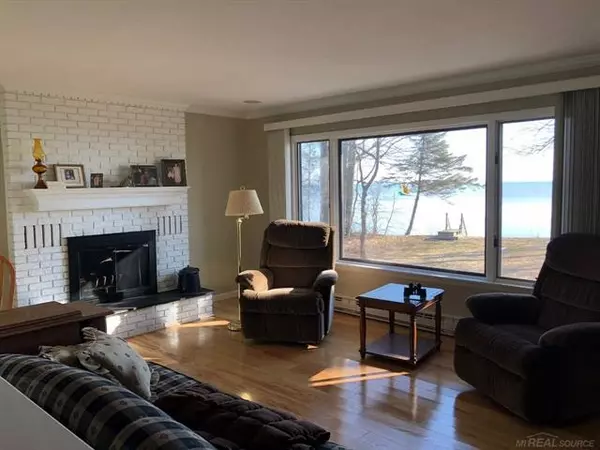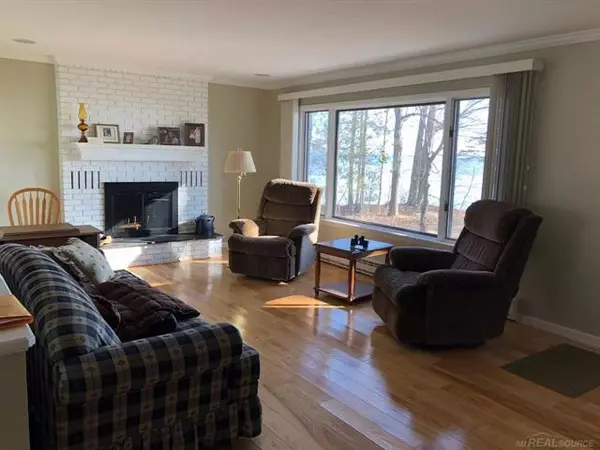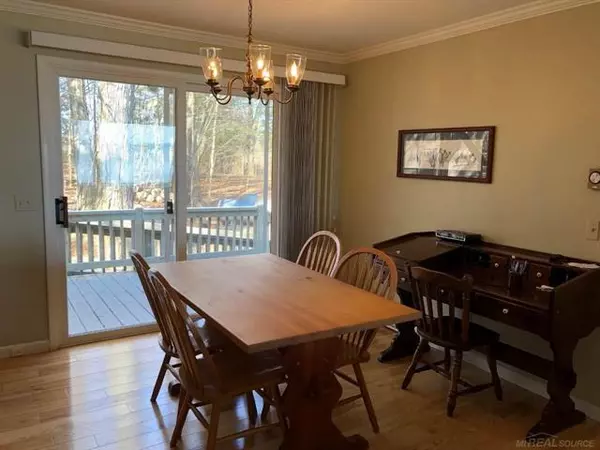$212,000
$229,900
7.8%For more information regarding the value of a property, please contact us for a free consultation.
2 Beds
1 Bath
1,184 SqFt
SOLD DATE : 01/27/2021
Key Details
Sold Price $212,000
Property Type Single Family Home
Sub Type Ranch
Listing Status Sold
Purchase Type For Sale
Square Footage 1,184 sqft
Price per Sqft $179
Subdivision Fairview Subdivision Lot 1 Plus 40' To North
MLS Listing ID 58050012265
Sold Date 01/27/21
Style Ranch
Bedrooms 2
Full Baths 1
HOA Y/N no
Originating Board MiRealSource
Year Built 1978
Annual Tax Amount $4,322
Lot Size 0.700 Acres
Acres 0.7
Lot Dimensions 91x332
Property Description
91' WATERFRONT on Lake Huron with a Gorgeous view!! This year round WATERFRONT home is move in ready and immaculate! With the open floor plan you have a fantastic view of LAKE HURON from almost every room. You will love the Gorgeous hard wood floors. The natural wood burning fireplace has a heatilator to make the home nice & toasty! Great location with only 11 miles north of Port Sanilac where they have a DNR boat launch, marina and Sandy Beach. The metal roof was done in 2014, the 2+ car garage was added in 2003, the crawl space was sealed in 2018 and it comes with a warranty, the hard wood flooring was done in 2008. There is also a whole house generator. The water assessment to be assumed by the buyer. The exterior is brick/vinyl and wood. This home has been well cared for and it shows. DO NOT USE THE STAIRS AS THEY ARE NOT SAFE! DO NOT GET CLOSE TO THE BLUFF EDGE, WITH THE HIGH WATER LEVELS THAT IS UNSAFE.
Location
State MI
County Sanilac
Area Forester Twp
Direction From Port Sanilac: 12 miles north on east side
Rooms
Other Rooms Bedroom
Kitchen Dishwasher, Disposal, Dryer, Microwave, Range/Stove, Refrigerator, Washer
Interior
Fireplaces Type Natural
Fireplace yes
Appliance Dishwasher, Disposal, Dryer, Microwave, Range/Stove, Refrigerator, Washer
Exterior
Parking Features Attached
Garage Description 2.5 Car
Waterfront Description Lake Front,Water Front
Accessibility Customized Wheelchair Accessible
Porch Deck, Porch
Road Frontage Paved
Garage yes
Building
Lot Description Wooded
Foundation Crawl
Sewer Septic-Existing
Water Municipal Water
Architectural Style Ranch
Level or Stories 1 Story
Structure Type Brick,Vinyl,Wood
Schools
School District Deckerville
Others
Tax ID 11114000000100
SqFt Source Assessors
Acceptable Financing Cash, Conventional, FHA, VA
Listing Terms Cash, Conventional, FHA, VA
Financing Cash,Conventional,FHA,VA
Read Less Info
Want to know what your home might be worth? Contact us for a FREE valuation!

Our team is ready to help you sell your home for the highest possible price ASAP

©2024 Realcomp II Ltd. Shareholders
Bought with Town & Country Realty-Lexington

"My job is to find and attract mastery-based agents to the office, protect the culture, and make sure everyone is happy! "



