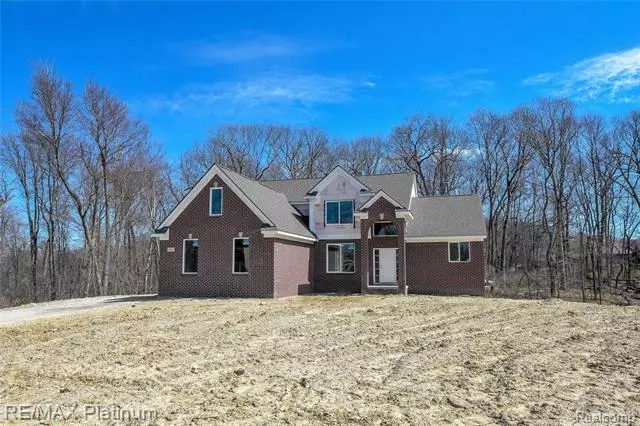$525,000
$479,900
9.4%For more information regarding the value of a property, please contact us for a free consultation.
4 Beds
2.5 Baths
2,765 SqFt
SOLD DATE : 07/27/2020
Key Details
Sold Price $525,000
Property Type Single Family Home
Sub Type Colonial
Listing Status Sold
Purchase Type For Sale
Square Footage 2,765 sqft
Price per Sqft $189
Subdivision Hartland Estates Condo Lccs No 136
MLS Listing ID 2200002842
Sold Date 07/27/20
Style Colonial
Bedrooms 4
Full Baths 2
Half Baths 1
Construction Status New Construction
HOA Fees $43/ann
HOA Y/N yes
Originating Board Realcomp II Ltd
Year Built 2019
Annual Tax Amount $446
Lot Size 0.460 Acres
Acres 0.46
Lot Dimensions 134x166x157x199
Property Description
Beautiful Brick Custom 1 1/2 Story Currently Under Construction Featuring 2765 SF of Bright Modern Living Spaces Boasting Craftsmen Style Moldings, 8' Interior Doors, Quality Fixtures & Hardwood Floors that Transition the Entry Level~~Enjoy a Volume 2 Story Ceiling in a Central Great Rm w/ Stacked Stone Fireplace, Picturesque Windows & Wood Floors that Transition to the Kitchen~~Sizzle in the Gourmet Kitchen Offering Custom Cabinetry, Quartz Tops, Island & Airey 9' Ceilings that carry through to a Dining Rm~~Escape to the Loft Perfect for an Office or Media Area~~Retire to 1 of 4 Bedrooms Including a Luxurious 1st Floor Master Suite w/ a Lavish Full Bath, Granite, Dual Sinks, Euro Shower & Relaxing Soaking Tub~~The Full 9' Walkout Lower Level is Prepped for a Full Bath & Upon Request all can be Finished~~Mud Rm w/ Storage Lockers~~3 Car Side Entry Garage~~Deck Overlooking a Vast Rear Yard Beautiful Hardwoods~~Hartland Schools~~Gated Community w/ Tennis & Ball Fields~~Hurry
Location
State MI
County Livingston
Area Hartland Twp
Direction M-59 TO CULLEN RD N TO 2ND ENTRANCE WEST ON LANTREE TO R ON ARCIEO TO LEFT ON GIOVANNI TO RIGHT ON CRISTINA ANNE CT
Rooms
Other Rooms Great Room
Basement Daylight, Unfinished, Walkout Access
Kitchen Dishwasher, Disposal, Microwave, Free-Standing Electric Range, Free-Standing Refrigerator
Interior
Interior Features Cable Available, Egress Window(s), High Spd Internet Avail, Programmable Thermostat
Hot Water Natural Gas
Heating Forced Air
Cooling Central Air
Fireplaces Type Gas
Fireplace yes
Appliance Dishwasher, Disposal, Microwave, Free-Standing Electric Range, Free-Standing Refrigerator
Heat Source Natural Gas
Laundry 1
Exterior
Exterior Feature Outside Lighting
Parking Features Attached, Direct Access, Door Opener, Electricity, Side Entrance
Garage Description 3 Car
Roof Type Asphalt,Composition
Porch Deck, Porch - Covered
Road Frontage Private
Garage yes
Building
Foundation Basement
Sewer Septic-Existing
Water Municipal Water
Architectural Style Colonial
Warranty No
Level or Stories 1 1/2 Story
Structure Type Brick
Construction Status New Construction
Schools
School District Hartland
Others
Pets Allowed Yes
Tax ID 0819402150
Ownership Private Owned,Short Sale - No
Assessment Amount $367
Acceptable Financing Cash, Conventional
Listing Terms Cash, Conventional
Financing Cash,Conventional
Read Less Info
Want to know what your home might be worth? Contact us for a FREE valuation!

Our team is ready to help you sell your home for the highest possible price ASAP

©2024 Realcomp II Ltd. Shareholders
Bought with RE/MAX Platinum

"My job is to find and attract mastery-based agents to the office, protect the culture, and make sure everyone is happy! "








