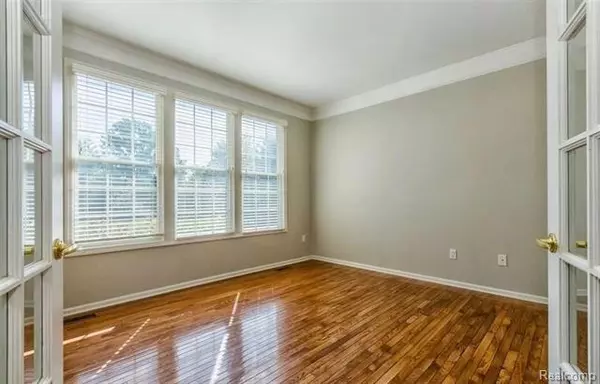$475,000
$495,000
4.0%For more information regarding the value of a property, please contact us for a free consultation.
4 Beds
4 Baths
2,720 SqFt
SOLD DATE : 08/13/2020
Key Details
Sold Price $475,000
Property Type Single Family Home
Sub Type Colonial
Listing Status Sold
Purchase Type For Sale
Square Footage 2,720 sqft
Price per Sqft $174
Subdivision Central Park Estates Sub No 1
MLS Listing ID 2200043687
Sold Date 08/13/20
Style Colonial
Bedrooms 4
Full Baths 3
Half Baths 2
HOA Fees $47/ann
HOA Y/N 1
Originating Board Realcomp II Ltd
Year Built 2002
Annual Tax Amount $9,802
Lot Size 0.530 Acres
Acres 0.53
Lot Dimensions 108.50X148.50
Property Description
Updates galore! This elegant home is ready for you to move right in. Offering 4 bedrooms with California Closet organizers, 3 full baths and 2 half baths! Kitchen updated in 2016 with granite, SS appliances, Thermador gas cooktop and Thermador vent hood. Updates in 2017 include: COMPLETELY REMODELED full bath with quartz AND princess bath with granite, Remodeled Master Bath boasts New tile on tub, shower. All new light fixtures, new fireplace surround, new faucets, elegant wrought iron spindles. Floor to ceiling windows in family room create wonderful ambient light. Basement boasts a 2nd KITCHEN and THEATER ROOM, plus a half bath. Plenty of room to entertain, play and enjoy. Situated on a corner lot, it offers over a HALF ACRE of property that backs to common area, creating an expansive and private yard. This community has FANTASTIC AMENITIES such as a pool, clubhouse, tennis courts and walking trails. This home lies within the highly acclaimed Plymouth Canton School district. BATVAI
Location
State MI
County Wayne
Direction Beck to Central Park Drive to home
Rooms
Other Rooms Bath - Full
Basement Finished
Kitchen Gas Cooktop, Dishwasher, Disposal, Dryer, Microwave, Built-In Electric Oven, Convection Oven, Range Hood, Free-Standing Refrigerator, Stainless Steel Appliance(s), Vented Exhaust Fan, Washer
Interior
Interior Features Cable Available, Carbon Monoxide Alarm(s), Central Vacuum, Egress Window(s), High Spd Internet Avail, Humidifier
Hot Water Natural Gas
Heating Forced Air
Cooling Ceiling Fan(s), Central Air
Fireplaces Type Gas
Fireplace 1
Heat Source Natural Gas
Laundry 1
Exterior
Exterior Feature Club House, Outside Lighting, Pool - Common
Garage 2+ Assigned Spaces, Attached, Direct Access, Door Opener, Electricity
Garage Description 3 Car
Pool Yes
Roof Type Asphalt
Porch Porch - Covered
Road Frontage Paved
Garage 1
Building
Lot Description Corner Lot, Golf Community, Sprinkler(s)
Foundation Basement
Sewer Sewer-Sanitary
Water Municipal Water
Architectural Style Colonial
Warranty No
Level or Stories 2 Story
Structure Type Brick
Schools
School District Plymouth Canton
Others
Tax ID 71078020003000
Ownership Private Owned,Short Sale - No
Assessment Amount $155
Acceptable Financing Cash, Conventional, FHA, VA
Rebuilt Year 2017
Listing Terms Cash, Conventional, FHA, VA
Financing Cash,Conventional,FHA,VA
Read Less Info
Want to know what your home might be worth? Contact us for a FREE valuation!

Our team is ready to help you sell your home for the highest possible price ASAP

©2024 Realcomp II Ltd. Shareholders
Bought with EXP Realty LLC

"My job is to find and attract mastery-based agents to the office, protect the culture, and make sure everyone is happy! "








