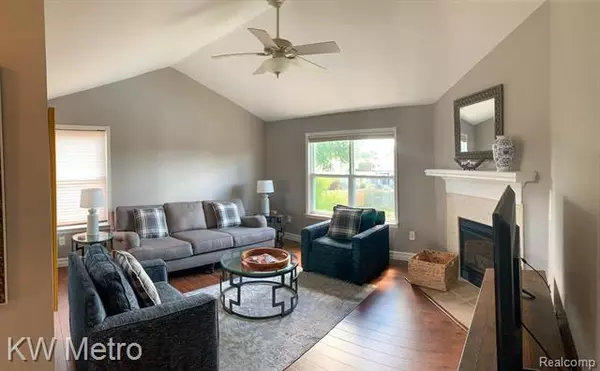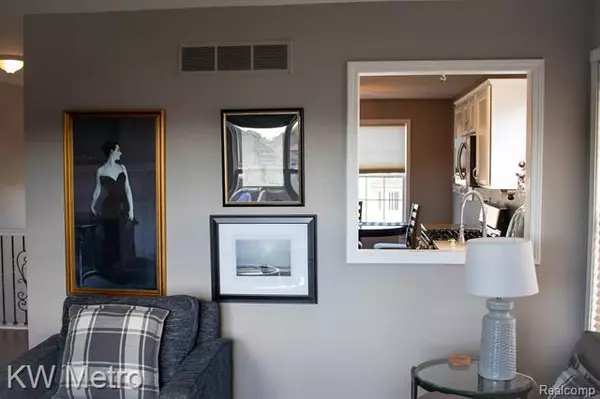$283,000
$289,900
2.4%For more information regarding the value of a property, please contact us for a free consultation.
4 Beds
3 Baths
2,270 SqFt
SOLD DATE : 09/01/2020
Key Details
Sold Price $283,000
Property Type Single Family Home
Sub Type Raised Ranch,Other
Listing Status Sold
Purchase Type For Sale
Square Footage 2,270 sqft
Price per Sqft $124
Subdivision Creekside Villas
MLS Listing ID 2200041549
Sold Date 09/01/20
Style Raised Ranch,Other
Bedrooms 4
Full Baths 3
Originating Board Realcomp II Ltd
Year Built 2000
Annual Tax Amount $2,983
Lot Size 8,712 Sqft
Acres 0.2
Lot Dimensions 135.00X63.00
Property Description
Turn key home in award winning Anchor Bay Schools and is just minutes away from Downtown New Baltimore, I-94, shopping, dining and more! This well taken care of home features a large lot, desirable layout and has been updated throughout with newer wood laminate flooring. Updated kitchen offers white cabinets, stainless steel appliances and a functional layout. Living room and family room offer a great amount of space for relaxing or entertaining. Upstairs you will find a generous master suite with a private bath and his and her walk-in closets. Three additional spacious bedrooms with adjoining full bath in hallway. First floor features a fourth bedroom and full bathroom great for a potential mother-in-law suite. First floor laundry. All Appliances included. Relax with complete privacy in the fully fenced backyard with stamped concrete patio and above ground pool with wood deck all summer long! This is a must see!!
Location
State MI
County Macomb
Direction Take Sass to Oakrest turn left onto Hickory
Rooms
Other Rooms Bath - Full
Kitchen Dishwasher, Dryer, Free-Standing Electric Oven, Free-Standing Gas Oven, Free-Standing Refrigerator, Washer
Interior
Hot Water Natural Gas
Heating Forced Air
Cooling Ceiling Fan(s), Central Air
Heat Source Natural Gas
Exterior
Exterior Feature Pool - Above Ground
Garage Attached
Garage Description 2 Car
Pool Yes
Roof Type Asphalt
Porch Patio
Road Frontage Paved
Garage 1
Building
Foundation Slab
Sewer Sewer-Sanitary
Water Municipal Water
Architectural Style Raised Ranch, Other
Warranty No
Level or Stories Bi-Level
Structure Type Brick
Schools
School District Anchor Bay
Others
Tax ID 0915252006
Ownership Private Owned,Short Sale - No
Acceptable Financing Cash, Conventional, FHA
Listing Terms Cash, Conventional, FHA
Financing Cash,Conventional,FHA
Read Less Info
Want to know what your home might be worth? Contact us for a FREE valuation!

Our team is ready to help you sell your home for the highest possible price ASAP

©2024 Realcomp II Ltd. Shareholders
Bought with Hadley Real Estate LLC

"My job is to find and attract mastery-based agents to the office, protect the culture, and make sure everyone is happy! "








