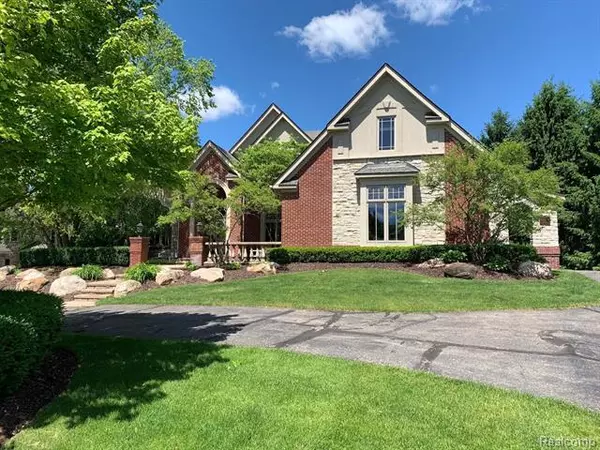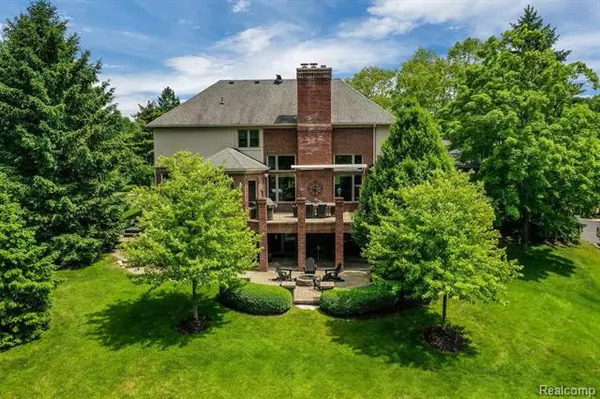$695,000
$675,000
3.0%For more information regarding the value of a property, please contact us for a free consultation.
4 Beds
3.5 Baths
3,765 SqFt
SOLD DATE : 07/24/2020
Key Details
Sold Price $695,000
Property Type Single Family Home
Sub Type Contemporary
Listing Status Sold
Purchase Type For Sale
Square Footage 3,765 sqft
Price per Sqft $184
Subdivision Pine Creek Ridge Sub No 5
MLS Listing ID 2200041947
Sold Date 07/24/20
Style Contemporary
Bedrooms 4
Full Baths 3
Half Baths 1
Construction Status Site Condo
HOA Fees $83/ann
HOA Y/N 1
Originating Board Realcomp II Ltd
Year Built 2001
Annual Tax Amount $6,548
Lot Size 0.900 Acres
Acres 0.9
Lot Dimensions 139x352x102x322
Property Description
Fantastic upscale home in Pine Creek Ridge! Move right in and start taking advantage of all the amenities in the neighborhood. Pool, beach, kayaks, tennis court, and many nature trails. Entering the home you will find a beautiful curved staircase and two story great room with a wall full of windows which has remote controlled shades. The large master on main leads to the deck and has an updated bath and oversized closet. Off the great room is the remodeled kitchen with a 9ft x 4.5ft island, eat in area, and door to the deck. The retractable awning allows protection when outside on the deck. All 3 bedrooms upstairs (one is an en suite) have a large walk in closet. Down the hall is a big bonus room for the kids to play. The unfinished walkout basement is the entire footprint of the home. It includes a fireplace and is plumbed and ready to be finished. You will not find a better backyard to hang out and relax. Wait until you see the extra deep 3 car garage with epoxy flooring.
Location
State MI
County Livingston
Direction Brighton Lake Rd to Wyndam to E on Forest Way
Rooms
Other Rooms Bedroom - Mstr
Basement Walkout Access
Kitchen Gas Cooktop, Dishwasher, Disposal, Microwave, Double Oven, Free-Standing Refrigerator
Interior
Interior Features Cable Available, Central Vacuum, Humidifier, Jetted Tub, Security Alarm (owned), Sound System, Water Softener (owned), Wet Bar
Hot Water Natural Gas
Heating Forced Air
Cooling Ceiling Fan(s), Central Air
Fireplaces Type Gas, Natural
Fireplace 1
Heat Source Natural Gas
Laundry 1
Exterior
Exterior Feature Awning/Overhang(s), Club House, Pool - Common, Tennis Court
Garage Attached
Garage Description 3 Car
Pool Yes
Roof Type Asphalt
Road Frontage Paved
Garage 1
Building
Lot Description Level, Sprinkler(s), Wooded
Foundation Basement
Sewer Sewer-Sanitary
Water Community
Architectural Style Contemporary
Warranty No
Level or Stories 1 1/2 Story
Structure Type Brick,Stone,Other
Construction Status Site Condo
Schools
School District Brighton
Others
Pets Allowed Yes
Tax ID 1136301206
Ownership Private Owned,Short Sale - No
Assessment Amount $141
Acceptable Financing Cash, Conventional, VA
Listing Terms Cash, Conventional, VA
Financing Cash,Conventional,VA
Read Less Info
Want to know what your home might be worth? Contact us for a FREE valuation!

Our team is ready to help you sell your home for the highest possible price ASAP

©2024 Realcomp II Ltd. Shareholders
Bought with Preview Properties PC

"My job is to find and attract mastery-based agents to the office, protect the culture, and make sure everyone is happy! "








