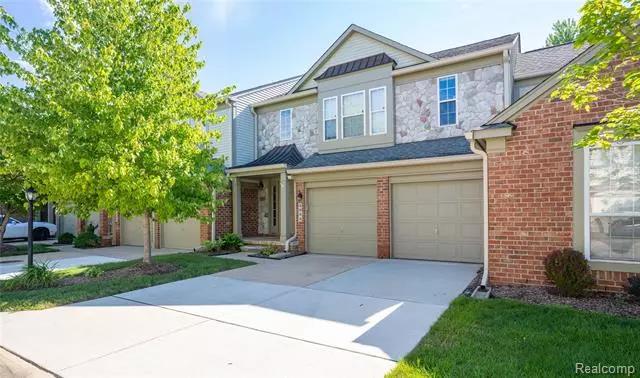$252,000
$259,000
2.7%For more information regarding the value of a property, please contact us for a free consultation.
2 Beds
2.5 Baths
2,075 SqFt
SOLD DATE : 09/14/2020
Key Details
Sold Price $252,000
Property Type Condo
Sub Type Colonial
Listing Status Sold
Purchase Type For Sale
Square Footage 2,075 sqft
Price per Sqft $121
Subdivision Wayne County Condo Sub Plan No 724
MLS Listing ID 2200051029
Sold Date 09/14/20
Style Colonial
Bedrooms 2
Full Baths 2
Half Baths 1
HOA Fees $300/mo
HOA Y/N 1
Originating Board Realcomp II Ltd
Year Built 2003
Annual Tax Amount $4,456
Property Description
Beautiful Townhouse with private backyard. 3 Bedroom/ 2.5 Bath with Added bonus loft area. Master bath is spacious , with walk-in closets and vaulted ceilings. Soaring Ceilings with plenty of windows and a Gourmet Kitchen with Beautiful appliances. Attached two car garage, first floor laundry. Finished Basement with awesome sound proof wall for a perfect home theater.
Location
State MI
County Wayne
Direction South of Geddes West of Beck
Rooms
Other Rooms Bath - Full
Basement Finished
Kitchen Dishwasher, Dryer, Microwave, Free-Standing Electric Range, Free-Standing Refrigerator, Washer
Interior
Hot Water Common
Heating Forced Air
Cooling Ceiling Fan(s), Central Air
Fireplaces Type Gas
Fireplace 1
Heat Source Natural Gas
Laundry 1
Exterior
Exterior Feature Grounds Maintenance, Outside Lighting
Garage 2+ Assigned Spaces, Attached
Garage Description 2 Car
Pool No
Roof Type Asphalt
Accessibility Central Living Area, Common Area
Porch Porch - Covered
Road Frontage Paved
Garage 1
Building
Foundation Basement
Sewer Sewer-Sanitary
Water Municipal Water
Architectural Style Colonial
Warranty No
Level or Stories 2 Story
Structure Type Block/Concrete/Masonry,Brick,Wood
Schools
School District Van Buren
Others
Pets Allowed Yes
Tax ID 71126030009000
Ownership Private Owned,Short Sale - No
Assessment Amount $155
Acceptable Financing Cash, Conventional, FHA, VA
Listing Terms Cash, Conventional, FHA, VA
Financing Cash,Conventional,FHA,VA
Read Less Info
Want to know what your home might be worth? Contact us for a FREE valuation!

Our team is ready to help you sell your home for the highest possible price ASAP

©2024 Realcomp II Ltd. Shareholders
Bought with Coldwell Banker Preferred, REALTORS

"My job is to find and attract mastery-based agents to the office, protect the culture, and make sure everyone is happy! "








