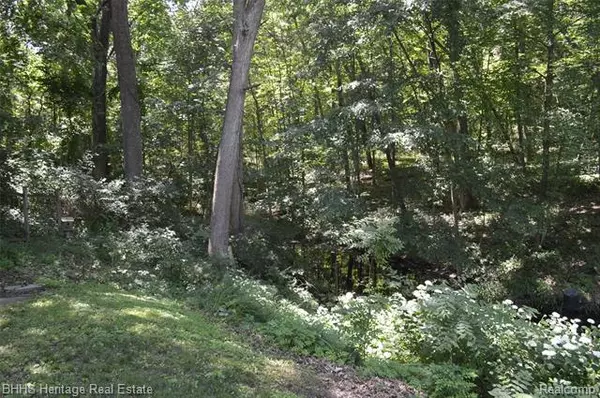$168,000
$165,000
1.8%For more information regarding the value of a property, please contact us for a free consultation.
2 Beds
1.5 Baths
776 SqFt
SOLD DATE : 08/03/2020
Key Details
Sold Price $168,000
Property Type Single Family Home
Sub Type Ranch
Listing Status Sold
Purchase Type For Sale
Square Footage 776 sqft
Price per Sqft $216
Subdivision Island Lake Colony Sub
MLS Listing ID 2200050133
Sold Date 08/03/20
Style Ranch
Bedrooms 2
Full Baths 1
Half Baths 1
Originating Board Realcomp II Ltd
Year Built 1940
Annual Tax Amount $1,107
Lot Size 6,098 Sqft
Acres 0.14
Lot Dimensions 41x173x37x152
Property Description
This is a gorgeous house with lots of custom features including custom cabinets with extra storage, great custom ceramic tile work and even backs directly up the the state park! Additional features include 2 bedrooms, 1 up and 1 down. A wet bar that is perfect for entertaining. Set the mood with lighted bar cabinet doors or allow them to alternate colors automatically. Even room for a buyer supplied bar fridge. Located in the walkout basement, there is room to expand the party to the back patio or the spacious multi-level deck, offering views of the State Park land directly behind the house. Also has a large shed for holding the outside equipment. Plus there is also the lake access across the street and down one lot! Enjoy this summer on the lake!
Location
State MI
County Livingston
Direction Grand River to Academy Dr to Edgewood to house
Rooms
Other Rooms Living Room
Basement Finished, Walkout Access
Kitchen Dryer, Microwave, Plumbed For Ice Maker, Free-Standing Gas Range, Free-Standing Refrigerator, Washer
Interior
Interior Features Water Softener (owned), Wet Bar
Heating Forced Air
Cooling Ceiling Fan(s)
Fireplaces Type Other
Fireplace 1
Heat Source Natural Gas
Laundry 1
Exterior
Garage Description No Garage
Pool No
Waterfront Description Lake Privileges,Lake/River Priv
Roof Type Asphalt
Porch Deck, Patio, Porch - Covered
Road Frontage Gravel, Private
Building
Lot Description Hilly-Ravine, Water View, Wooded
Foundation Basement
Sewer Sewer-Sanitary
Water Well-Existing
Architectural Style Ranch
Warranty No
Level or Stories 1 Story
Structure Type Vinyl
Schools
School District Brighton
Others
Pets Allowed Yes
Tax ID 1604203118
Ownership Private Owned,Short Sale - No
Acceptable Financing Cash, Conventional, FHA
Rebuilt Year 2010
Listing Terms Cash, Conventional, FHA
Financing Cash,Conventional,FHA
Read Less Info
Want to know what your home might be worth? Contact us for a FREE valuation!

Our team is ready to help you sell your home for the highest possible price ASAP

©2024 Realcomp II Ltd. Shareholders
Bought with KW Realty Livingston

"My job is to find and attract mastery-based agents to the office, protect the culture, and make sure everyone is happy! "








