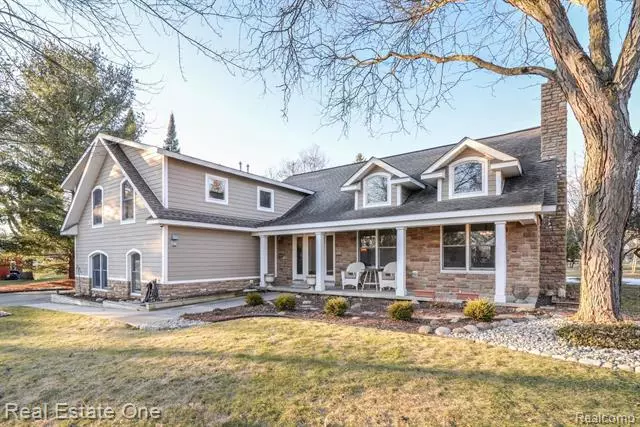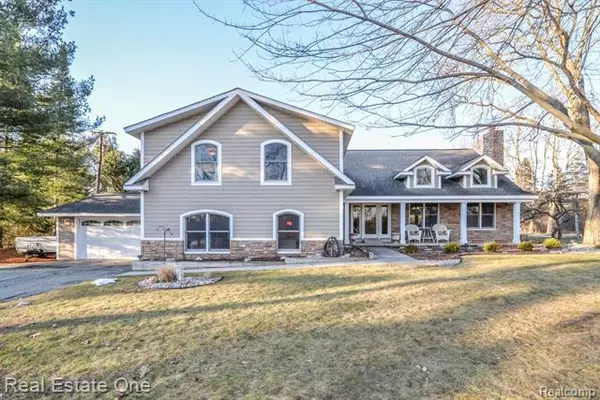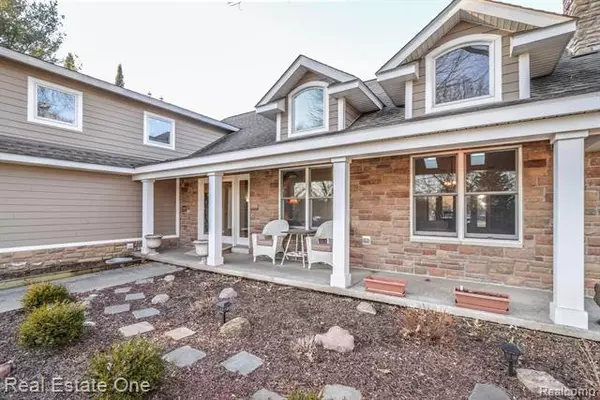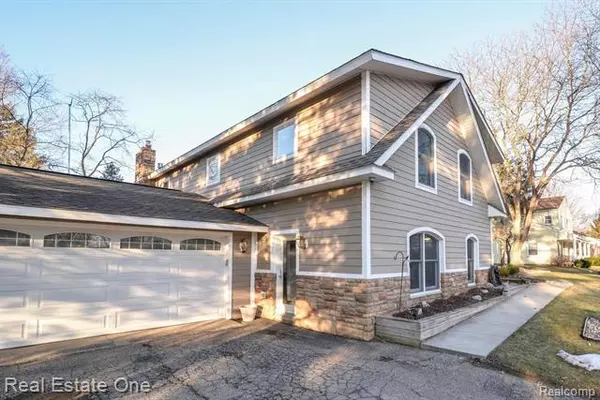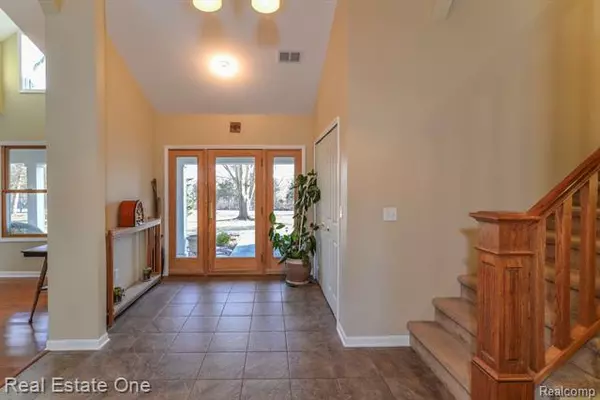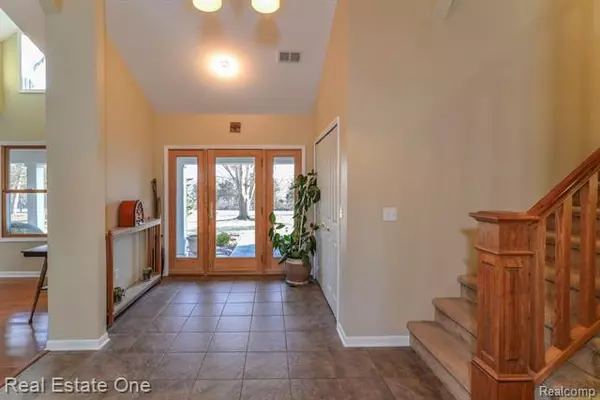$390,000
$395,000
1.3%For more information regarding the value of a property, please contact us for a free consultation.
3 Beds
3 Baths
3,463 SqFt
SOLD DATE : 06/30/2020
Key Details
Sold Price $390,000
Property Type Single Family Home
Sub Type Split Level
Listing Status Sold
Purchase Type For Sale
Square Footage 3,463 sqft
Price per Sqft $112
Subdivision Winans Lake Gardens
MLS Listing ID 2200022958
Sold Date 06/30/20
Style Split Level
Bedrooms 3
Full Baths 3
Construction Status Platted Sub.
HOA Y/N no
Originating Board Realcomp II Ltd
Year Built 1960
Annual Tax Amount $3,841
Lot Size 0.540 Acres
Acres 0.54
Lot Dimensions 122 x 239 x 114 x 256
Property Description
Sprawling home w/over 3400 Sq Ft of living space, Pride of ownership throughout, Completely rebuild/remodeled in 2007, Welcoming covered front porch, Inviting foyer, Arched doorway into great room w/stone fireplace, Gorgeous hardwood flooring, Cathedral ceilings, Open floor plan, Gourmet kitchen boasts custom cabinetry, Sile stone countertops, Center island w/built-in stove & wine cooler, Built-in microwave/oven, Stainless steel appliances, Master suite w/fireplace, Wood flooring & private balcony, Custom master bath w/dual sinks, Ceramic tiled shower & jet tub, 2 Add'l bedrooms & full bath, Lower Level is perfect for entertaining w/huge recreation room, Wet bar added in 2020, Family room w/fireplace & full bath & laundry, All this situated among mature trees, Professionally landscaped & fire pit added in 2018, Anderson windows, Skylight & Doors, Garden Shed & Concrete Sidewalk 2014, Great Location, Easy Commute, Move Right In & Enjoy this Incredible Home!
Location
State MI
County Livingston
Area Hamburg Twp
Direction Winans Lake Road West Approx 1 Mile Past Round About
Rooms
Other Rooms Great Room
Kitchen Bar Fridge, Gas Cooktop, Dishwasher, Disposal, Dryer, Microwave, Built-In Electric Oven, Free-Standing Refrigerator, Stainless Steel Appliance(s), Washer, Wine Cooler
Interior
Interior Features Cable Available, Carbon Monoxide Alarm(s), High Spd Internet Avail, Jetted Tub, Programmable Thermostat, Water Softener (owned), Wet Bar
Hot Water Natural Gas
Heating Forced Air
Cooling Ceiling Fan(s), Central Air
Fireplaces Type Gas, Natural
Fireplace yes
Appliance Bar Fridge, Gas Cooktop, Dishwasher, Disposal, Dryer, Microwave, Built-In Electric Oven, Free-Standing Refrigerator, Stainless Steel Appliance(s), Washer, Wine Cooler
Heat Source Natural Gas
Laundry 1
Exterior
Exterior Feature Chimney Cap(s)
Parking Features Attached, Direct Access, Door Opener, Electricity
Garage Description 2.5 Car
Waterfront Description Beach Access,Lake Privileges,Lake/River Priv
Water Access Desc Swim Association
Roof Type Asphalt
Porch Porch - Covered
Road Frontage Paved
Garage yes
Building
Lot Description Level
Foundation Slab
Sewer Septic-Existing
Water Well-Existing
Architectural Style Split Level
Warranty No
Level or Stories Tri-Level
Structure Type Block/Concrete/Masonry,Stone
Construction Status Platted Sub.
Schools
School District Pinckney
Others
Pets Allowed Yes
Tax ID 1514402005
Ownership Private Owned,Short Sale - No
Acceptable Financing Cash, Conventional
Rebuilt Year 2007
Listing Terms Cash, Conventional
Financing Cash,Conventional
Read Less Info
Want to know what your home might be worth? Contact us for a FREE valuation!

Our team is ready to help you sell your home for the highest possible price ASAP

©2024 Realcomp II Ltd. Shareholders
Bought with Coldwell Banker Weir Manuel

"My job is to find and attract mastery-based agents to the office, protect the culture, and make sure everyone is happy! "



