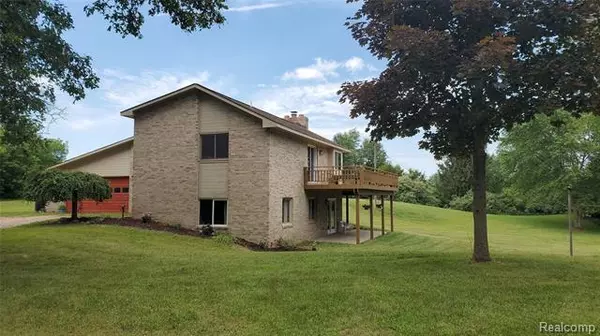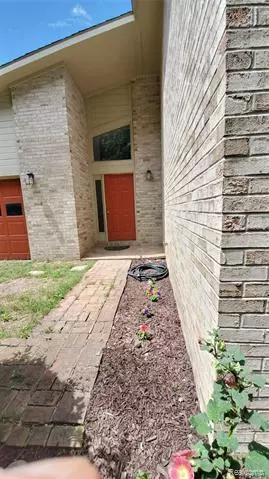$249,900
$249,900
For more information regarding the value of a property, please contact us for a free consultation.
3 Beds
2 Baths
1,870 SqFt
SOLD DATE : 09/08/2020
Key Details
Sold Price $249,900
Property Type Single Family Home
Sub Type Contemporary,Split Level
Listing Status Sold
Purchase Type For Sale
Square Footage 1,870 sqft
Price per Sqft $133
MLS Listing ID 2200057677
Sold Date 09/08/20
Style Contemporary,Split Level
Bedrooms 3
Full Baths 2
Originating Board Realcomp II Ltd
Year Built 1990
Annual Tax Amount $2,074
Lot Size 2.500 Acres
Acres 2.5
Lot Dimensions 314x309x341x340
Property Description
Spacious 3 bed 2 bath home, natural fireplace, on 2.5 private rolling acres in Howell schools, close to state land and equestrian center. Surrounded by large parcels and girl scout camp, peace and quiet abounds. Deer/wildlife everywhere! Brick and composite board exterior, 580 sq ft wrap around deck, dimensional roof 4 yrs. New stuff: most windows, door wall, hot water tank, washing machine, water softener. Dryer 2 yrs. Feels like up north, but under 8 total miles to I-96...just .2 of a mile from paved Schafer, and just over 2 miles to D-19. Inside this gem, master bedroom and bath on main level with sunny kitchen and living room, then two bedrooms, full bath, and large family room in walk out. Closets have organizers. Ceramic tile floors in main living areas and baths, laminate master bedroom. 2 car attached garage w opener and drywall. Decorate and move in! All information estimated.
Location
State MI
County Livingston
Direction D-19 to Schafer west to Bentley Lake Road South to property on right
Rooms
Other Rooms Kitchen
Kitchen Disposal, Dryer, Microwave, Free-Standing Electric Oven, Free-Standing Electric Range, Free-Standing Refrigerator, Washer
Interior
Hot Water LP Gas/Propane
Heating Forced Air
Cooling Central Air
Fireplaces Type Natural
Fireplace 1
Heat Source LP Gas/Propane
Laundry 1
Exterior
Garage Attached, Direct Access, Door Opener, Electricity
Garage Description 2 Car
Pool No
Roof Type Asphalt
Porch Deck, Porch - Covered
Road Frontage Gravel
Garage 1
Building
Foundation Slab
Sewer Septic-Existing
Water Well-Existing
Architectural Style Contemporary, Split Level
Warranty No
Level or Stories Tri-Level
Structure Type Brick,Composition
Schools
School District Howell
Others
Pets Allowed Yes
Tax ID 1404200002
Ownership Private Owned,Short Sale - No
Acceptable Financing Cash, Conventional, FHA, Rural Development, VA
Listing Terms Cash, Conventional, FHA, Rural Development, VA
Financing Cash,Conventional,FHA,Rural Development,VA
Read Less Info
Want to know what your home might be worth? Contact us for a FREE valuation!

Our team is ready to help you sell your home for the highest possible price ASAP

©2024 Realcomp II Ltd. Shareholders
Bought with Coldwell Banker Town & Country

"My job is to find and attract mastery-based agents to the office, protect the culture, and make sure everyone is happy! "








