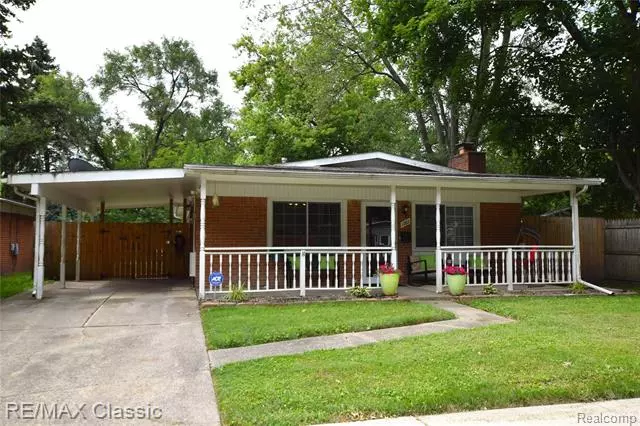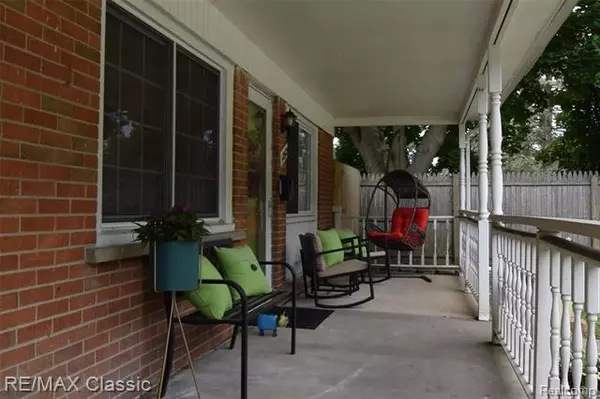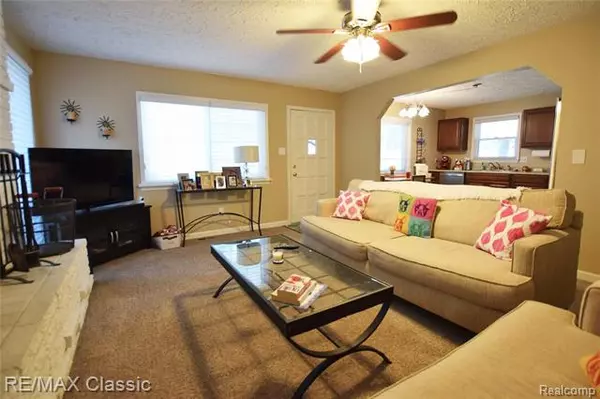$165,000
$145,000
13.8%For more information regarding the value of a property, please contact us for a free consultation.
3 Beds
1 Bath
1,456 SqFt
SOLD DATE : 08/20/2020
Key Details
Sold Price $165,000
Property Type Single Family Home
Sub Type Ranch
Listing Status Sold
Purchase Type For Sale
Square Footage 1,456 sqft
Price per Sqft $113
Subdivision Moulin Rouge Sub No 1
MLS Listing ID 2200059109
Sold Date 08/20/20
Style Ranch
Bedrooms 3
Full Baths 1
HOA Y/N no
Originating Board Realcomp II Ltd
Year Built 1957
Annual Tax Amount $3,454
Lot Size 5,662 Sqft
Acres 0.13
Lot Dimensions 50.00X110.00
Property Description
Dont miss this beautiful updated turn-key Ranch home with large relaxing front porch. Step into the spacious living room with natural fireplace open to the updated kitchen with newer cabinetry and stainless steel appliances 17. Large adjacent laundry/utility room with washer and dryer, cabinet for storage and an exterior door to the carport. 3 large bedrooms with generous closet space. Updated bath with ceramic tile and new cabinet. Spacious family room has 2nd fireplace and doorwall to privacy fenced yard completed in 2018. Large concrete patio gathering area or future garage pad plus large sized storage shed. Updated electrical and copper plumbing, vinyl windows, 4 ceiling fans and hot water heater 17. This home is in the Lamphere school district and is in walking distance to Simonds Elementary just a block away! Conveniently located near shopping, restaurants, area nature trail, dog parks and major freeways. Come take a tour and Make this your new Home!
Location
State MI
County Oakland
Area Madison Heights
Direction WEST OF DEQUINDRE ONTO MOULIN TO HOME SOUTH OF 13 MILE RD
Rooms
Other Rooms Bath - Full
Kitchen Dishwasher, Disposal, Dryer, Microwave, Free-Standing Gas Oven, Self Cleaning Oven, Free-Standing Refrigerator, Stainless Steel Appliance(s), Washer
Interior
Interior Features Cable Available, High Spd Internet Avail, Security Alarm (owned)
Hot Water Natural Gas
Heating Forced Air
Cooling Ceiling Fan(s), Central Air
Fireplaces Type Natural
Fireplace yes
Appliance Dishwasher, Disposal, Dryer, Microwave, Free-Standing Gas Oven, Self Cleaning Oven, Free-Standing Refrigerator, Stainless Steel Appliance(s), Washer
Heat Source Natural Gas
Laundry 1
Exterior
Exterior Feature Fenced, Outside Lighting
Parking Features Carport
Garage Description No Garage
Roof Type Other
Porch Porch
Road Frontage Paved
Garage no
Building
Foundation Slab
Sewer Sewer-Sanitary
Water Municipal Water
Architectural Style Ranch
Warranty No
Level or Stories 1 Story
Structure Type Brick,Vinyl
Schools
School District Lamphere
Others
Pets Allowed Yes
Tax ID 2512402004
Ownership Private Owned,Short Sale - No
Acceptable Financing Cash, Conventional
Rebuilt Year 2017
Listing Terms Cash, Conventional
Financing Cash,Conventional
Read Less Info
Want to know what your home might be worth? Contact us for a FREE valuation!

Our team is ready to help you sell your home for the highest possible price ASAP

©2024 Realcomp II Ltd. Shareholders
Bought with KW Metro

"My job is to find and attract mastery-based agents to the office, protect the culture, and make sure everyone is happy! "








