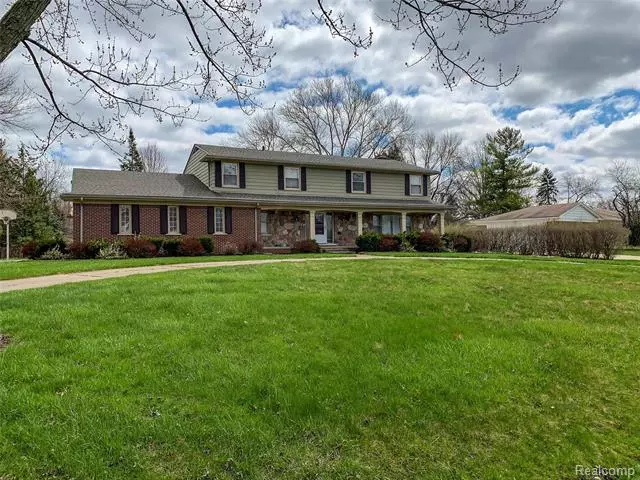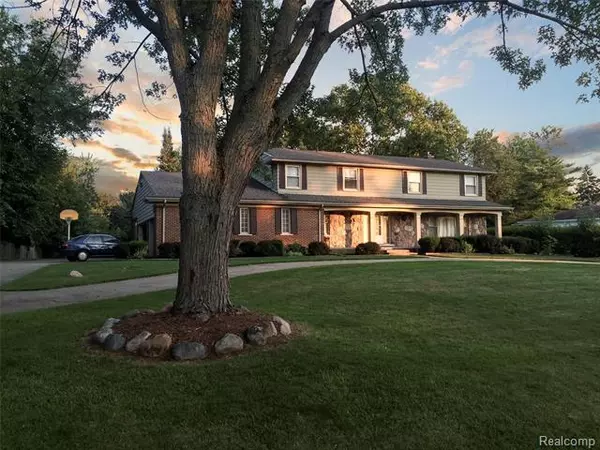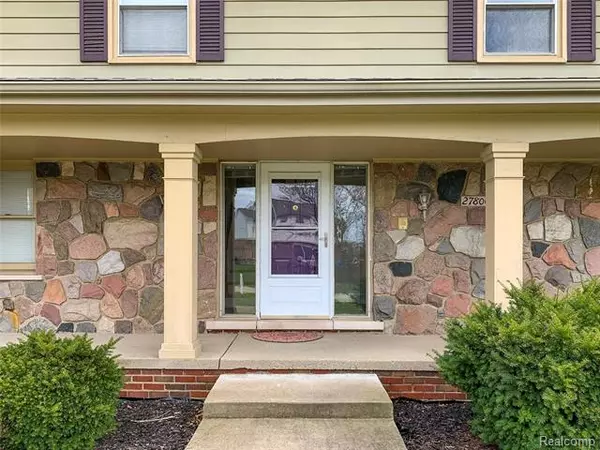$345,000
$355,000
2.8%For more information regarding the value of a property, please contact us for a free consultation.
6 Beds
3.5 Baths
3,321 SqFt
SOLD DATE : 06/29/2020
Key Details
Sold Price $345,000
Property Type Single Family Home
Sub Type Colonial
Listing Status Sold
Purchase Type For Sale
Square Footage 3,321 sqft
Price per Sqft $103
Subdivision Louise Lathrup'S California Bungalow Sub No 6
MLS Listing ID 2200026180
Sold Date 06/29/20
Style Colonial
Bedrooms 6
Full Baths 2
Half Baths 3
HOA Y/N no
Originating Board Realcomp II Ltd
Year Built 1967
Annual Tax Amount $7,726
Lot Size 0.400 Acres
Acres 0.4
Lot Dimensions 133x153x103x153
Property Description
VACANT AND AVAILABLE FOR VIRTUAL SHOWINGS!! Must see this sprawling colonial in the heart of Lathrup Village. Home checks off all the boxes for families needing space and privacy. Many updates from when the home was originally built: Roof 2014, windows, paint, flooring, kitchen, appliances, and more. Large kitchen made for entertaining with center island, french doors opening into living room, and maple shaker cabinets. Impressive master suite with attached full bath and duel walk-in closets. Curb appeal to brag about, home sits elevated from the road with a circle driveway to front door. Enjoy fantastic sunset views and the outdoors with front and rear covered porches, 3 season room, and partially fenced in backyard. Mechanics dream oversized 3+ car garage with interior stair access to workshop in the basement. Large partially finished basement with workshop, storage room, utility room, and half bath.
Location
State MI
County Oakland
Area Lathrup Vlg
Direction Enter subdivision North of 11 Mile
Rooms
Other Rooms Laundry Area/Room
Basement Partially Finished
Kitchen Dishwasher, Dryer, Microwave, Free-Standing Gas Range, Free-Standing Refrigerator, Stainless Steel Appliance(s), Washer
Interior
Interior Features Air Cleaner, High Spd Internet Avail, Humidifier, Programmable Thermostat
Hot Water Natural Gas
Heating Forced Air
Cooling Ceiling Fan(s), Central Air
Fireplaces Type Gas
Fireplace yes
Appliance Dishwasher, Dryer, Microwave, Free-Standing Gas Range, Free-Standing Refrigerator, Stainless Steel Appliance(s), Washer
Heat Source Natural Gas
Laundry 1
Exterior
Parking Features 2+ Assigned Spaces, Attached, Basement Access, Direct Access, Door Opener, Electricity
Garage Description 3.5 Car
Roof Type Asphalt
Porch Porch, Porch - Covered, Porch - Enclosed
Road Frontage Paved
Garage yes
Building
Foundation Basement
Sewer Sewer-Sanitary
Water Municipal Water
Architectural Style Colonial
Warranty No
Level or Stories 2 Story
Structure Type Aluminum,Brick
Schools
School District Southfield Public Schools
Others
Pets Allowed Cats OK, Dogs OK
Tax ID 2414307005
Ownership Private Owned,Short Sale - No
Acceptable Financing Cash, Conventional, FHA, VA
Rebuilt Year 2010
Listing Terms Cash, Conventional, FHA, VA
Financing Cash,Conventional,FHA,VA
Read Less Info
Want to know what your home might be worth? Contact us for a FREE valuation!

Our team is ready to help you sell your home for the highest possible price ASAP

©2024 Realcomp II Ltd. Shareholders
Bought with Century 21 Curran & Oberski

"My job is to find and attract mastery-based agents to the office, protect the culture, and make sure everyone is happy! "








