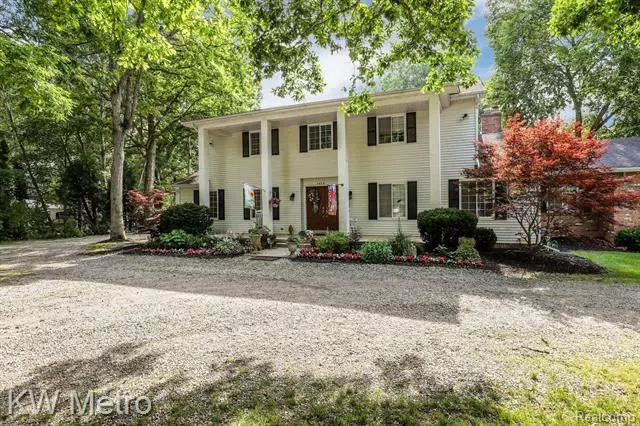$512,000
$549,900
6.9%For more information regarding the value of a property, please contact us for a free consultation.
6 Beds
4.5 Baths
3,338 SqFt
SOLD DATE : 12/25/2020
Key Details
Sold Price $512,000
Property Type Single Family Home
Sub Type Colonial,Farmhouse
Listing Status Sold
Purchase Type For Sale
Square Footage 3,338 sqft
Price per Sqft $153
MLS Listing ID 2200063433
Sold Date 12/25/20
Style Colonial,Farmhouse
Bedrooms 6
Full Baths 4
Half Baths 1
Originating Board Realcomp II Ltd
Year Built 1977
Annual Tax Amount $4,480
Lot Size 4.270 Acres
Acres 4.27
Lot Dimensions 193X668X105X355X200X277X184X668
Property Description
Once in a lifetime opportunity to own a property that embodies serenity, recreation, and family. An entertainers dream, this wonderfully maintained, multi-generational 6 bedroom colonial sits on a 4.27 acres of wooded seclusion. Step inside to find a spacious main floor living room, formal dining, and open kitchen. With seats for 7, the island overlooks and flows into a cozy family room with fireplace. Sliding doors open to expansive deck that overlooks horse stable, Vball court, pond, pull barn, and shed, all surrounded by mature trees. Upstairs you'll find 4 beds, including a spacious main with walk-in and recently renovated en-suite. Downstairs offers bar, rec-room, and in-law suite with separate entrance. Suite includes kitchen, living room, bed, and a full bath. Irregular lot shape offers trail that traverses past stream; great for tranquil walks or dirtbikes. Twp taxes, SL schools, pigs/horses etc allowed and stones throw to 96 make this the most versatile property on the market!
Location
State MI
County Oakland
Direction W Grand River to Martindale
Rooms
Other Rooms Bath - Master
Basement Finished, Walkout Access, Walk-Up Access
Kitchen Dishwasher, Dryer, Microwave, Built-In Refrigerator, Washer
Interior
Interior Features Cable Available, Carbon Monoxide Alarm(s)
Hot Water Natural Gas
Heating Forced Air
Cooling Ceiling Fan(s), Central Air
Fireplace 1
Heat Source Natural Gas
Laundry 1
Exterior
Exterior Feature Spa/Hot-tub
Garage Attached
Garage Description 2 Car
Pool No
Waterfront Description Pond,Stream
Roof Type Asphalt
Porch Deck, Porch - Covered
Road Frontage Gravel
Garage 1
Building
Lot Description Farm, Irregular, Wooded
Foundation Basement
Sewer Septic-Existing
Water Well-Existing
Architectural Style Colonial, Farmhouse
Warranty No
Level or Stories 2 Story
Structure Type Aluminum,Brick
Schools
School District South Lyon
Others
Tax ID 2108401022
Ownership Private Owned,Short Sale - No
Assessment Amount $5
Acceptable Financing Cash, Conventional, FHA, VA
Listing Terms Cash, Conventional, FHA, VA
Financing Cash,Conventional,FHA,VA
Read Less Info
Want to know what your home might be worth? Contact us for a FREE valuation!

Our team is ready to help you sell your home for the highest possible price ASAP

©2024 Realcomp II Ltd. Shareholders
Bought with KW Metro

"My job is to find and attract mastery-based agents to the office, protect the culture, and make sure everyone is happy! "








