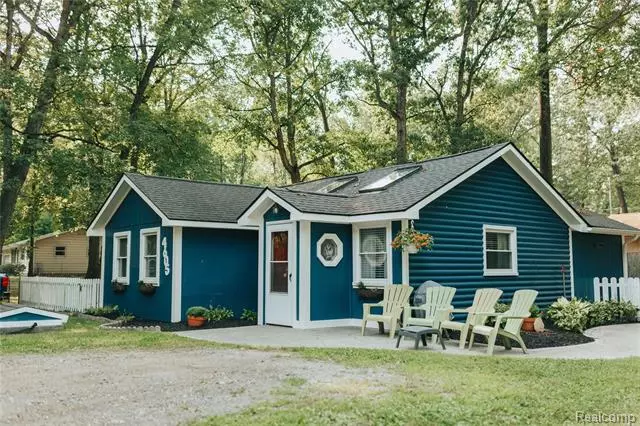$177,000
$179,900
1.6%For more information regarding the value of a property, please contact us for a free consultation.
2 Beds
1 Bath
1,034 SqFt
SOLD DATE : 11/05/2020
Key Details
Sold Price $177,000
Property Type Single Family Home
Sub Type Cottage
Listing Status Sold
Purchase Type For Sale
Square Footage 1,034 sqft
Price per Sqft $171
Subdivision Steele Plat
MLS Listing ID 2200069509
Sold Date 11/05/20
Style Cottage
Bedrooms 2
Full Baths 1
Originating Board Realcomp II Ltd
Year Built 1955
Annual Tax Amount $1,170
Lot Size 7,405 Sqft
Acres 0.17
Lot Dimensions 80 x 92.7
Property Description
Adorable cottage style home with open floor plan. Features large great room and dining area with vaulted ceilings, log beams and skylights. White kitchen with island and laundry area includes all appliances. Large master bedroom with his and her closets. Second bedroom off great room could also serve as an office or den. Newer vinyl windows (2003), Energy efficient Furnace and Central Air (2009), and septic field (2019). Wooded fenced lot includes stamped concrete porch and patio areas. Nestled between Bass Lake and Strawberry Lake.
Location
State MI
County Livingston
Direction Off M36, South on Kress, East on Downing, South on Hickory, West on Kenmore
Rooms
Other Rooms Great Room
Kitchen Disposal, Dryer, Microwave, Free-Standing Gas Oven, Free-Standing Gas Range, Washer
Interior
Interior Features Water Softener (owned)
Hot Water Natural Gas
Heating Forced Air
Cooling Ceiling Fan(s), Central Air
Heat Source Natural Gas
Laundry 1
Exterior
Exterior Feature Fenced
Garage Description No Garage
Pool No
Roof Type Asphalt
Porch Patio, Porch
Road Frontage Gravel
Building
Lot Description Wooded
Foundation Slab
Sewer Septic-Existing
Water Well-Existing
Architectural Style Cottage
Warranty No
Level or Stories 1 Story
Structure Type Wood
Schools
School District Pinckney
Others
Tax ID 1528401026
Ownership Private Owned,Short Sale - No
Acceptable Financing Cash, Conventional, FHA, Rural Development, VA
Rebuilt Year 2020
Listing Terms Cash, Conventional, FHA, Rural Development, VA
Financing Cash,Conventional,FHA,Rural Development,VA
Read Less Info
Want to know what your home might be worth? Contact us for a FREE valuation!

Our team is ready to help you sell your home for the highest possible price ASAP

©2024 Realcomp II Ltd. Shareholders
Bought with RE/MAX Platinum

"My job is to find and attract mastery-based agents to the office, protect the culture, and make sure everyone is happy! "








