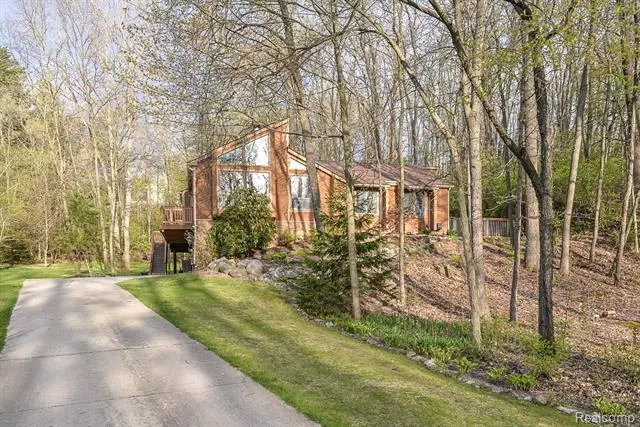$379,000
$365,000
3.8%For more information regarding the value of a property, please contact us for a free consultation.
3 Beds
2.5 Baths
1,778 SqFt
SOLD DATE : 06/19/2020
Key Details
Sold Price $379,000
Property Type Single Family Home
Sub Type Raised Ranch
Listing Status Sold
Purchase Type For Sale
Square Footage 1,778 sqft
Price per Sqft $213
Subdivision Tara Glen
MLS Listing ID 2200030419
Sold Date 06/19/20
Style Raised Ranch
Bedrooms 3
Full Baths 2
Half Baths 1
Originating Board Realcomp II Ltd
Year Built 1982
Annual Tax Amount $2,579
Lot Size 0.980 Acres
Acres 0.98
Lot Dimensions 175X230
Property Description
MULTIPLE OFFERS. PLEASE SUBMIT ALL OFFERS BY TUESDAY 5/12 @ 5PM. UNBELIEVABLE QUALITY!! No corners cut in this stunning ranch settled on a beautiful acre lot! Enter the Foyer featuring slat floors leading to incredible gourmet Kitchen! Kitchen completely renovated w/ custom maple cabinets, granite, backsplash, Viking range, SS appliances & 3/4" cherry wood floors. Great Room offers vaulted ceiling & gas fireplace. Incredible Master (new carpet being installed), shiplap featured wall, WIC & incredible ensuite w/ marble heated floors, custom shower & exterior door to hot tub. Lower level offers Family Room & Rec Room. Hug Mudroom off Garage. Unbelievable outdoor living w/ 20x30 Tex deck w/ cedar covered veranda. Desired entertainment area or complete serenity...this space w/ a beauty wooded backyard offers it! Backyard also offers charming tree house & shed. Additional quality includes solid doors, crown molding, update trim & outlets, new siding & windows. Great location.
Location
State MI
County Livingston
Direction Winans Lake to Hamburg South to Tara Glen
Rooms
Other Rooms Bedroom
Basement Partially Finished, Walkout Access
Kitchen Dishwasher, Dryer, Microwave, Free-Standing Gas Oven, Free-Standing Refrigerator, Washer
Interior
Interior Features Cable Available, High Spd Internet Avail, Humidifier, Water Softener (owned)
Hot Water Natural Gas
Heating Forced Air
Cooling Ceiling Fan(s), Central Air
Fireplaces Type Gas
Fireplace 1
Heat Source Natural Gas
Laundry 1
Exterior
Exterior Feature Outside Lighting
Garage Attached, Direct Access, Door Opener, Electricity, Workshop
Garage Description 2 Car
Pool No
Roof Type Asphalt
Porch Deck
Road Frontage Paved
Garage 1
Building
Lot Description Wooded
Foundation Basement
Sewer Septic-Existing
Water Well-Existing
Architectural Style Raised Ranch
Warranty Yes
Level or Stories 1 Story
Structure Type Brick,Wood
Schools
School District Pinckney
Others
Tax ID 1524401038
Ownership Private Owned,Short Sale - No
Acceptable Financing Cash, Conventional, FHA, Rural Development, VA
Rebuilt Year 2018
Listing Terms Cash, Conventional, FHA, Rural Development, VA
Financing Cash,Conventional,FHA,Rural Development,VA
Read Less Info
Want to know what your home might be worth? Contact us for a FREE valuation!

Our team is ready to help you sell your home for the highest possible price ASAP

©2024 Realcomp II Ltd. Shareholders
Bought with KW Realty Livingston

"My job is to find and attract mastery-based agents to the office, protect the culture, and make sure everyone is happy! "








