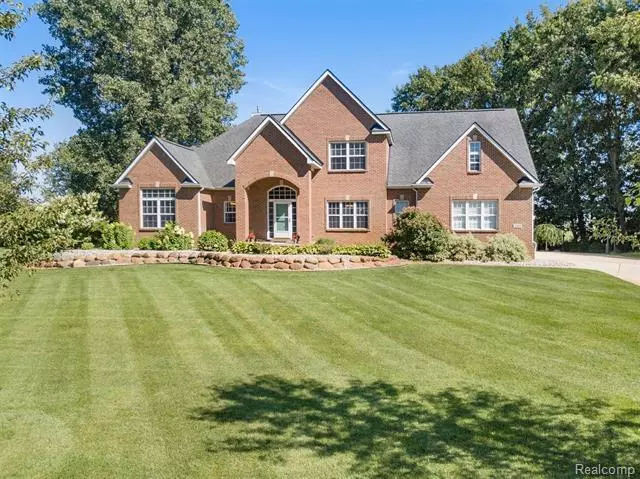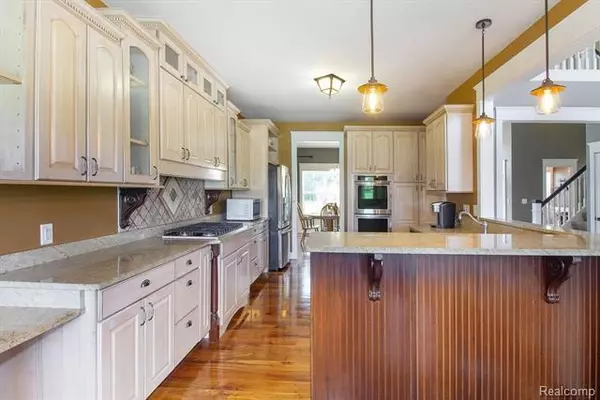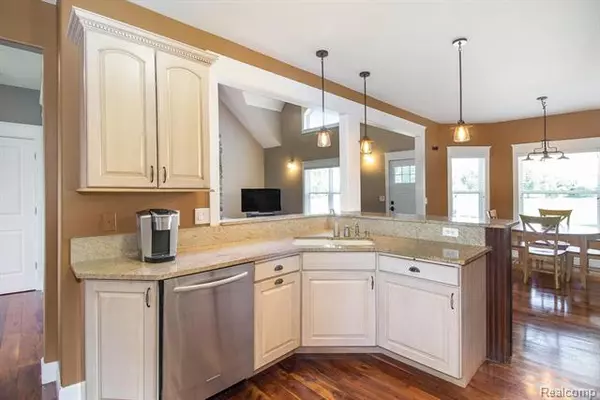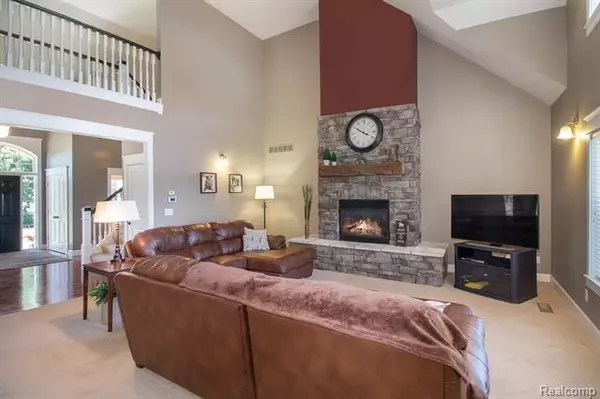$430,000
$430,000
For more information regarding the value of a property, please contact us for a free consultation.
4 Beds
2.5 Baths
3,183 SqFt
SOLD DATE : 11/06/2020
Key Details
Sold Price $430,000
Property Type Single Family Home
Sub Type Colonial,Contemporary
Listing Status Sold
Purchase Type For Sale
Square Footage 3,183 sqft
Price per Sqft $135
Subdivision Putnam Meadows North
MLS Listing ID 2200064526
Sold Date 11/06/20
Style Colonial,Contemporary
Bedrooms 4
Full Baths 2
Half Baths 1
Construction Status Platted Sub.
HOA Fees $41/ann
HOA Y/N yes
Originating Board Realcomp II Ltd
Year Built 2005
Annual Tax Amount $4,650
Lot Size 1.000 Acres
Acres 1.0
Lot Dimensions 238x181
Property Description
Gorgeous home on a one acre lot with updates & upgrades throughout! The 2 story entry welcomes you into the Great Room with beautiful stone fireplace and vaulted ceiling. Enjoy cooking in the chefs kitchen with your viking cooktop, double oven, and granite countertops. Spacious 1st flr master w/spa like bath. Don't miss the 500 sqft bonus room on the 2nd story w/wood flrg. The basement has a non-conforming room with beautiful stained concrete floor; and tons of room for storage or to make your own. Outside enjoy relaxing on the brick paver patio overlooking the 16th fairway of Timber Trace Golf Course and the wildlife that wanders thru. Home is extremely energy efficient! With zoned heating and cooling(New 98% efficient Energy Star furnaces (2), New 18 SEER Energy Star A/C units (2)) temperatures stay consistent throughout the home. Master bath has it's own dedicated hot water tank. New Kinetico water softener. Full list of upgrades available, ask your agent!
Location
State MI
County Livingston
Area Putnam Twp
Direction 36 to Acacia to Gecko to Left on Outback Trail
Rooms
Other Rooms Bedroom - Mstr
Basement Partially Finished
Kitchen Gas Cooktop, Dishwasher, Dryer, Double Oven, Free-Standing Refrigerator, Stainless Steel Appliance(s), Washer
Interior
Interior Features Air Cleaner, De-Humidifier, High Spd Internet Avail, Programmable Thermostat
Hot Water Natural Gas
Heating Forced Air, High Efficiency Sealed Combustion
Cooling Ceiling Fan(s), Central Air, ENERGY STAR Qualified A/C Equipment
Fireplaces Type Gas
Fireplace yes
Appliance Gas Cooktop, Dishwasher, Dryer, Double Oven, Free-Standing Refrigerator, Stainless Steel Appliance(s), Washer
Heat Source Natural Gas
Laundry 1
Exterior
Exterior Feature Gutter Guard System
Parking Features Attached
Garage Description 3 Car
Roof Type Asphalt
Porch Patio, Porch - Covered
Road Frontage Paved
Garage yes
Building
Lot Description Golf Community, Golf Frontage, Sprinkler(s)
Foundation Basement
Sewer Septic-Existing
Water Well-Existing
Architectural Style Colonial, Contemporary
Warranty No
Level or Stories 1 1/2 Story
Structure Type Brick,Vinyl
Construction Status Platted Sub.
Schools
School District Pinckney
Others
Tax ID 1416401031
Ownership Private Owned,Short Sale - No
Acceptable Financing Cash, Conventional, FHA, VA
Listing Terms Cash, Conventional, FHA, VA
Financing Cash,Conventional,FHA,VA
Read Less Info
Want to know what your home might be worth? Contact us for a FREE valuation!

Our team is ready to help you sell your home for the highest possible price ASAP

©2024 Realcomp II Ltd. Shareholders
Bought with RichRealty

"My job is to find and attract mastery-based agents to the office, protect the culture, and make sure everyone is happy! "








