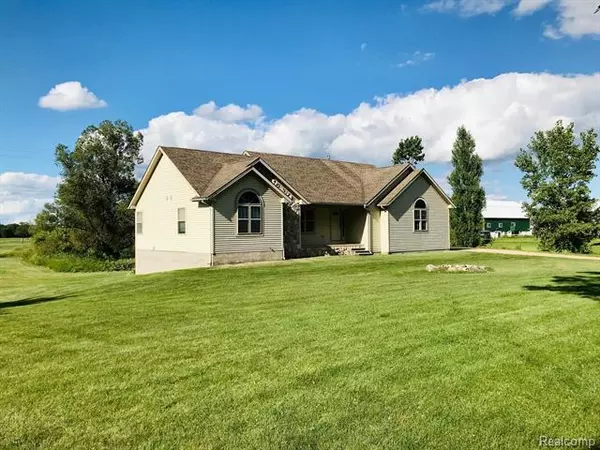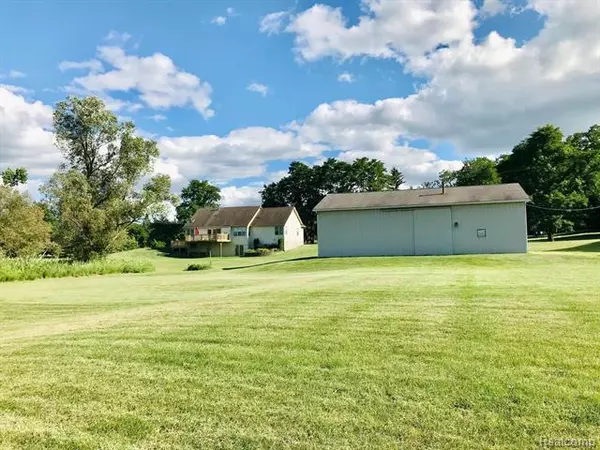$345,000
$344,900
For more information regarding the value of a property, please contact us for a free consultation.
3 Beds
2 Baths
1,536 SqFt
SOLD DATE : 09/01/2020
Key Details
Sold Price $345,000
Property Type Single Family Home
Sub Type Ranch,Other
Listing Status Sold
Purchase Type For Sale
Square Footage 1,536 sqft
Price per Sqft $224
MLS Listing ID 2200068391
Sold Date 09/01/20
Style Ranch,Other
Bedrooms 3
Full Baths 2
HOA Y/N no
Originating Board Realcomp II Ltd
Year Built 1996
Annual Tax Amount $2,617
Lot Size 2.520 Acres
Acres 2.52
Lot Dimensions 355x400x275x400
Property Description
Very nice 3 bedroom 2 bath walkout ranch with a partially finished basement with a additional two bedrooms and a full bath. 2.5 acres of land with a 32 x 48 pole barn with 3 phase power 200 amp service, spray foam insulation and separate driveway. The pole barn is a handy mans dream! Easy commute anywhere with the home only being a little off of M-53 and only a few miles from Macomb County. Buyer may be obligated to pay their agents fees-contact agent for more details.
Location
State MI
County Lapeer
Area Almont Twp
Direction Take M-53 to Hough Road and go west. Property will be 2.5 miles down roughly on the north side.
Rooms
Other Rooms Bedroom - Mstr
Basement Partially Finished, Walkout Access
Kitchen Dishwasher, Dryer, Free-Standing Electric Range, Free-Standing Refrigerator, Washer
Interior
Interior Features Water Softener (owned)
Hot Water Natural Gas
Heating Forced Air
Cooling Ceiling Fan(s), Central Air
Fireplaces Type Gas
Fireplace yes
Appliance Dishwasher, Dryer, Free-Standing Electric Range, Free-Standing Refrigerator, Washer
Heat Source Natural Gas
Exterior
Parking Features 2+ Assigned Spaces, Attached, Direct Access, Door Opener, Electricity, Side Entrance
Garage Description 2.5 Car
Waterfront Description Pond
Roof Type Asphalt
Porch Deck, Porch - Covered
Road Frontage Gravel
Garage yes
Building
Lot Description Wetland/Swamp
Foundation Basement
Sewer Septic-Existing
Water Well-Existing
Architectural Style Ranch, Other
Warranty No
Level or Stories 1 Story
Structure Type Stone,Vinyl
Schools
School District Almont
Others
Tax ID 00103001307
Ownership Private Owned,Short Sale - No
Assessment Amount $4
Acceptable Financing Cash, Conventional, FHA, Pur. Money Mortgage, Rural Development, VA
Listing Terms Cash, Conventional, FHA, Pur. Money Mortgage, Rural Development, VA
Financing Cash,Conventional,FHA,Pur. Money Mortgage,Rural Development,VA
Read Less Info
Want to know what your home might be worth? Contact us for a FREE valuation!

Our team is ready to help you sell your home for the highest possible price ASAP

©2024 Realcomp II Ltd. Shareholders
Bought with Esoteric Realty LLC

"My job is to find and attract mastery-based agents to the office, protect the culture, and make sure everyone is happy! "








