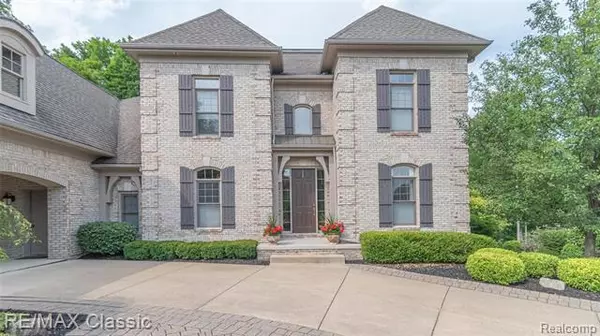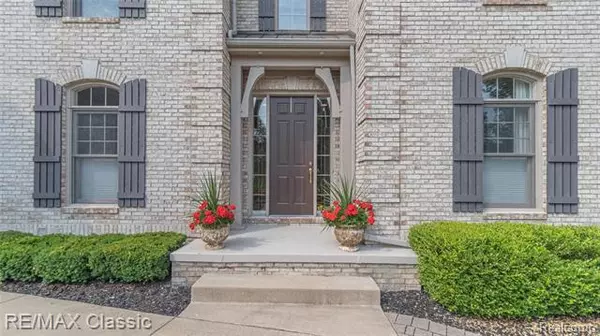$758,000
$799,900
5.2%For more information regarding the value of a property, please contact us for a free consultation.
4 Beds
4 Baths
4,485 SqFt
SOLD DATE : 12/08/2020
Key Details
Sold Price $758,000
Property Type Single Family Home
Sub Type Colonial
Listing Status Sold
Purchase Type For Sale
Square Footage 4,485 sqft
Price per Sqft $169
Subdivision Replat No 2 Of Wayne County Condo Sub Plan No 691
MLS Listing ID 2200057779
Sold Date 12/08/20
Style Colonial
Bedrooms 4
Full Baths 3
Half Baths 2
Construction Status Site Condo
HOA Fees $79/ann
HOA Y/N yes
Originating Board Realcomp II Ltd
Year Built 2005
Annual Tax Amount $11,678
Lot Size 0.500 Acres
Acres 0.5
Lot Dimensions 126.00x165.00
Property Description
PRICE REDUCTION!! On this Amazing, Move in Ready, describes this beautiful home. With over 4000 sq. ft. one of larger homes in the subdivision. This spacious 4 bdrms. 3 baths, 2 lavs has everything you want. The large foyer will great you to all hardwood floors. Dual side fireplace for those cozy evenings, between the dining room and Great room. Butlers pantry flows into expansive kitchen with granite counters, open to eat in kitchen. Wolf and Viking appliances. Walk out onto a lovely deck that back up to a private reserve. There you will find dual brick paver patios and walkout from the lower level. Great for entertaining. This home is has been meticulously cared for and waiting for you to make this your new home.
Location
State MI
County Wayne
Area Canton Twp
Direction Ann Arbor Rd. go South on Amberley Blvd. West on Chatham Dr.
Rooms
Other Rooms Living Room
Basement Unfinished, Walkout Access
Kitchen Gas Cooktop, Dishwasher, Disposal, ENERGY STAR qualified dryer, Microwave, Built-In Gas Oven, Convection Oven, Double Oven, Self Cleaning Oven, Range Hood, Built-In Refrigerator, Stainless Steel Appliance(s), Vented Exhaust Fan, Washer
Interior
Interior Features Cable Available, Humidifier
Hot Water Natural Gas
Heating Forced Air
Cooling Central Air
Fireplaces Type Gas
Fireplace yes
Appliance Gas Cooktop, Dishwasher, Disposal, ENERGY STAR qualified dryer, Microwave, Built-In Gas Oven, Convection Oven, Double Oven, Self Cleaning Oven, Range Hood, Built-In Refrigerator, Stainless Steel Appliance(s), Vented Exhaust Fan, Washer
Heat Source Natural Gas
Laundry 1
Exterior
Parking Features Attached, Direct Access, Door Opener, Electricity
Garage Description 4 Car
Roof Type Asphalt,Composition
Porch Porch - Covered
Road Frontage Paved
Garage yes
Building
Lot Description Sprinkler(s), Wooded
Foundation Basement
Sewer Sewer-Sanitary
Water Municipal Water
Architectural Style Colonial
Warranty No
Level or Stories 2 Story
Structure Type Brick,Stone,Wood
Construction Status Site Condo
Schools
School District Plymouth Canton
Others
Tax ID 71022010038000
Ownership Private Owned,Short Sale - No
Acceptable Financing Cash, Conventional, VA
Listing Terms Cash, Conventional, VA
Financing Cash,Conventional,VA
Read Less Info
Want to know what your home might be worth? Contact us for a FREE valuation!

Our team is ready to help you sell your home for the highest possible price ASAP

©2024 Realcomp II Ltd. Shareholders
Bought with Coldwell Banker Weir Manuel-Plymouth

"My job is to find and attract mastery-based agents to the office, protect the culture, and make sure everyone is happy! "








