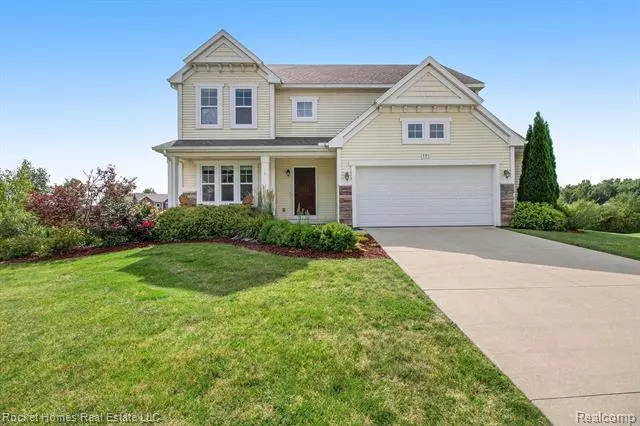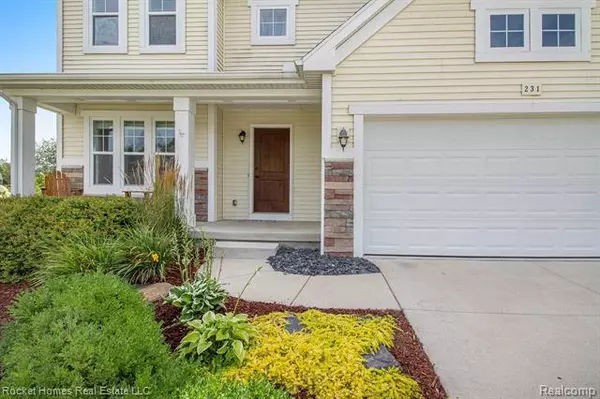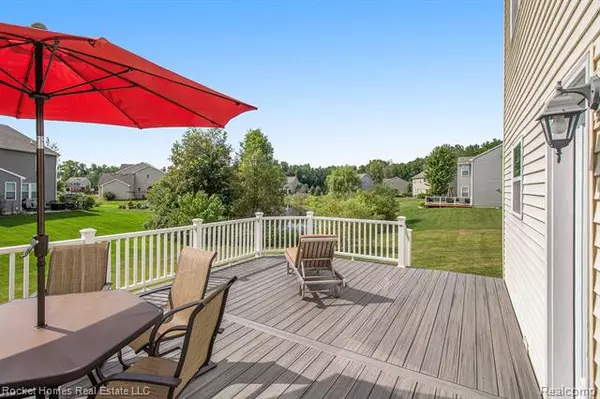$330,000
$339,000
2.7%For more information regarding the value of a property, please contact us for a free consultation.
3 Beds
2.5 Baths
2,188 SqFt
SOLD DATE : 10/30/2020
Key Details
Sold Price $330,000
Property Type Single Family Home
Sub Type Colonial
Listing Status Sold
Purchase Type For Sale
Square Footage 2,188 sqft
Price per Sqft $150
Subdivision Huntmore Estates Condo
MLS Listing ID 2200065237
Sold Date 10/30/20
Style Colonial
Bedrooms 3
Full Baths 2
Half Baths 1
Construction Status Site Condo
HOA Fees $108/qua
HOA Y/N 1
Originating Board Realcomp II Ltd
Year Built 2013
Annual Tax Amount $4,277
Lot Size 0.570 Acres
Acres 0.57
Lot Dimensions 165.00X150.00
Property Description
This gorgeous 3 bedroom, 2.1 bathroom home in Brighton will give you generous space to make all your own. Head into the living room & youll love the wide-open area that welcomes you. Get cozy or move freely through the office that includes wainscoting & crown molding. Move to the gourmet kitchen & youll fall in love with the stylish efficiency, punctuated by generous granite counter tops, custom tile backsplash, stainless steel appliances, center prep island and plenty of cabinet space. Mohawk laminate flooring is present throughout the main floor. Upstairs, 3 bedrooms including a large master & 2 bathrooms offer plenty of room to accommodate everyone during rush-to-get-ready mornings. Also enjoy the 2nd floor sitting & entertainment area. Head outside, and you can lounge on the expansive deck which includes trex decking, overlooking a beautiful yard that backs up to a pond. Home is also located in a golf neighborhood. This immaculate gem in a great community wont last long.
Location
State MI
County Livingston
Direction Old US 23 to Dornoch Tr to Shinnecock Dr
Rooms
Other Rooms Library/Study
Basement Unfinished
Kitchen Dishwasher, Disposal, Dryer, Microwave, Free-Standing Gas Oven, Free-Standing Refrigerator, Stainless Steel Appliance(s), Washer
Interior
Interior Features Cable Available, Egress Window(s), High Spd Internet Avail, Humidifier, Programmable Thermostat
Hot Water Natural Gas
Heating Forced Air
Cooling Central Air
Heat Source Natural Gas
Laundry 1
Exterior
Exterior Feature Outside Lighting
Garage Attached, Direct Access, Door Opener, Electricity
Garage Description 2 Car
Pool No
Waterfront Description Pond
Roof Type Asphalt
Porch Deck, Porch - Covered
Road Frontage Paved
Garage 1
Building
Lot Description Golf Community, Sprinkler(s)
Foundation Basement
Sewer Sewer-Sanitary
Water Community, Well-Existing
Architectural Style Colonial
Warranty No
Level or Stories 2 Story
Structure Type Stone,Vinyl
Construction Status Site Condo
Schools
School District Hartland
Others
Pets Allowed Yes
Tax ID 1205102100
Ownership Private Owned,Short Sale - No
Acceptable Financing Cash, Conventional, FHA, VA
Listing Terms Cash, Conventional, FHA, VA
Financing Cash,Conventional,FHA,VA
Read Less Info
Want to know what your home might be worth? Contact us for a FREE valuation!

Our team is ready to help you sell your home for the highest possible price ASAP

©2024 Realcomp II Ltd. Shareholders
Bought with EXP Realty Rochester

"My job is to find and attract mastery-based agents to the office, protect the culture, and make sure everyone is happy! "








