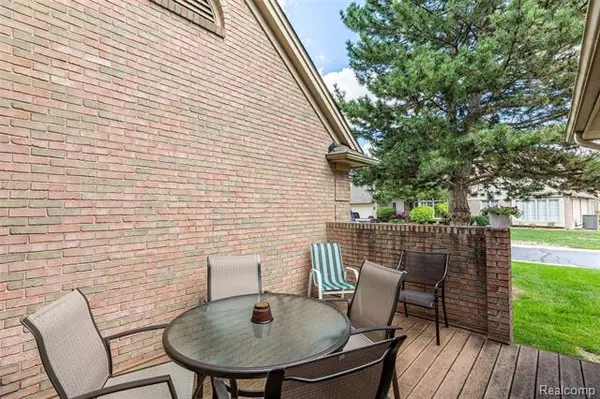$245,000
$250,000
2.0%For more information regarding the value of a property, please contact us for a free consultation.
3 Beds
4 Baths
1,868 SqFt
SOLD DATE : 11/17/2020
Key Details
Sold Price $245,000
Property Type Condo
Sub Type Contemporary,Ranch
Listing Status Sold
Purchase Type For Sale
Square Footage 1,868 sqft
Price per Sqft $131
Subdivision Gulason Estates
MLS Listing ID 2200066734
Sold Date 11/17/20
Style Contemporary,Ranch
Bedrooms 3
Full Baths 4
HOA Fees $300/mo
HOA Y/N 1
Originating Board Realcomp II Ltd
Year Built 1994
Annual Tax Amount $3,565
Property Description
A Rare Find! Unique one of a Kind Condo in the Sought after Gulason Estates. Rarely does a home become available in this Nestled Community of Sterling Heights. Close to Shopping, Major Expressways Dining, Trails, etc... This Gem boasts as two homes in one. Immaculately Kept with too many upgrades to name. A MUST SEE! Huge 1st flr master suite w/large walk-in closet, relaxing tub plus separate shower! 2nd bedroom & full bath also located on 1st flr! Generous 3rd bedroom suite w/full bath, walk in closet & cathedralceiling on upper level.French Doors upon Entry . Homw Warranty ProvidedWelcome home - To much to list here. See for yourselfDON'T MISS THIS ONE... It won't last!In-person showings limited to pre-qualified buyers Only
Location
State MI
County Macomb
Direction Enter Gulason Estates off the south side of 19 Mile Rd just west of Schoenherr Rd
Rooms
Other Rooms Bedroom
Basement Finished, Private
Kitchen Electric Cooktop, Dishwasher, Dryer, Microwave, Free-Standing Refrigerator, Washer
Interior
Interior Features Air Cleaner, Humidifier
Hot Water Natural Gas
Heating Forced Air
Cooling Ceiling Fan(s), Central Air, ENERGY STAR Qualified A/C Equipment
Fireplaces Type Natural
Fireplace 1
Heat Source Natural Gas
Laundry 1
Exterior
Exterior Feature Grounds Maintenance, Private Entry
Garage 2+ Assigned Spaces, Attached, Direct Access, Door Opener
Garage Description 2.5 Car
Pool No
Accessibility Common Area
Porch Deck
Road Frontage Private, Pub. Sidewalk
Garage 1
Building
Foundation Basement
Sewer Sewer at Street, Sewer-Sanitary
Water Municipal Water, Water at Street
Architectural Style Contemporary, Ranch
Warranty Yes
Level or Stories 1 1/2 Story
Structure Type Brick
Schools
School District Utica
Others
Pets Allowed Size Limit, Yes
Tax ID 1011227109
Ownership Private Owned,Short Sale - No
Acceptable Financing Cash, Conventional
Listing Terms Cash, Conventional
Financing Cash,Conventional
Read Less Info
Want to know what your home might be worth? Contact us for a FREE valuation!

Our team is ready to help you sell your home for the highest possible price ASAP

©2024 Realcomp II Ltd. Shareholders
Bought with Real Living Kee Realty-Rochester

"My job is to find and attract mastery-based agents to the office, protect the culture, and make sure everyone is happy! "








