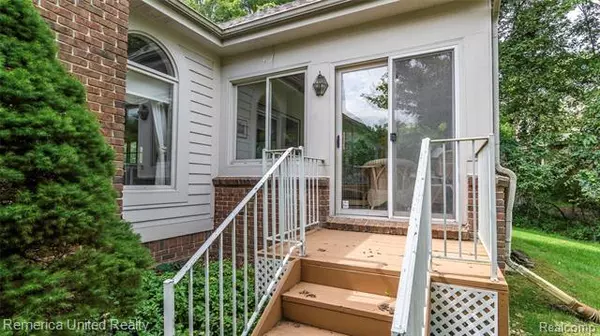$290,000
$339,900
14.7%For more information regarding the value of a property, please contact us for a free consultation.
2 Beds
2 Baths
1,931 SqFt
SOLD DATE : 11/25/2020
Key Details
Sold Price $290,000
Property Type Condo
Sub Type Free Standing/Detached,Ranch
Listing Status Sold
Purchase Type For Sale
Square Footage 1,931 sqft
Price per Sqft $150
Subdivision Eagle Ravine
MLS Listing ID 2200074568
Sold Date 11/25/20
Style Free Standing/Detached,Ranch
Bedrooms 2
Full Baths 2
HOA Fees $240/mo
HOA Y/N 1
Originating Board Realcomp II Ltd
Year Built 1994
Annual Tax Amount $3,272
Property Description
Seldom does a home like this come on the market in the Brighton area. Hidden Ravine Condominiums are located 8 minutes from Downtown Brighton. All Brick Two bedroom Detached Ranch Condo with a Den in a Beautiful Natural setting with views out every room, backs up to 20 ac. HOA property; Beautiful Great Room w/gas FP; Large kitchen with island; Formal Dining Room and a Four Season Room overlooking a wooded setting where nature abounds; First floor Master with WIC, Master bath w/ Tub and separate shower; Second Bedroom w/Bay Window; Walkout basement has a Family Room and patio; storage galore or expand the finished area as you desire; Roof (2015); Bring your Vision and make this Your Home; Price reflects need for updates; 20 Home sites on 20+ acres! HOA covers yard maintenance, sprinklers and snow removal BATVAI
Location
State MI
County Livingston
Direction take Kenicott Trl south off Spencer Rd to Arbour Dr
Rooms
Other Rooms Great Room
Basement Walkout Access
Kitchen Electric Cooktop, Dishwasher, Disposal, Dryer, Microwave, Built-In Electric Oven, Free-Standing Refrigerator, Washer
Interior
Interior Features Humidifier
Hot Water Natural Gas
Heating Forced Air
Cooling Central Air
Fireplaces Type Gas
Fireplace 1
Heat Source Natural Gas
Laundry 1
Exterior
Garage Attached, Direct Access, Door Opener, Electricity
Garage Description 2 Car
Pool No
Roof Type Asphalt
Porch Deck, Patio, Porch
Road Frontage Paved
Garage 1
Building
Foundation Basement
Sewer Septic-Existing
Water Well-Existing
Architectural Style Free Standing/Detached, Ranch
Warranty No
Level or Stories 1 Story
Structure Type Brick
Schools
School District Brighton
Others
Pets Allowed Yes
Tax ID 1228403017
Ownership Private Owned,Short Sale - No
Acceptable Financing Cash, Conventional, FHA
Listing Terms Cash, Conventional, FHA
Financing Cash,Conventional,FHA
Read Less Info
Want to know what your home might be worth? Contact us for a FREE valuation!

Our team is ready to help you sell your home for the highest possible price ASAP

©2024 Realcomp II Ltd. Shareholders
Bought with Remerica United Realty

"My job is to find and attract mastery-based agents to the office, protect the culture, and make sure everyone is happy! "








