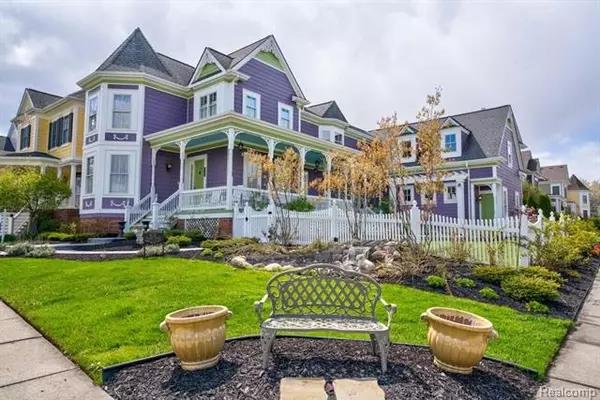$511,500
$525,000
2.6%For more information regarding the value of a property, please contact us for a free consultation.
5 Beds
4.5 Baths
3,960 SqFt
SOLD DATE : 12/04/2020
Key Details
Sold Price $511,500
Property Type Single Family Home
Sub Type Colonial,Victorian
Listing Status Sold
Purchase Type For Sale
Square Footage 3,960 sqft
Price per Sqft $129
Subdivision Replat No 10 Of Wayne County Condo Sub Plan No 590 (Cherry Hill Village)
MLS Listing ID 2200064304
Sold Date 12/04/20
Style Colonial,Victorian
Bedrooms 5
Full Baths 4
Half Baths 1
HOA Fees $65/mo
HOA Y/N yes
Originating Board Realcomp II Ltd
Year Built 2002
Annual Tax Amount $9,123
Lot Size 8,276 Sqft
Acres 0.19
Lot Dimensions 70.30X120.30
Property Description
While built in 2002 with modern conveniences, this home bursts with all the charm of a bygone era.You'll experience many details from the hand scraped pecan wood floors to the hand carved Victorian fireplace and mahogany front door to the Minton tiles and Victorian gables. The space feels open and airy with the 9-ft ceilings. The master suite boasts a tray ceiling, fireplace, jetted tub and walk-in closet. The basement features finished space with a kitchenette, office and rec room, while still having plenty of storage space. And welcome guests to the guest suite over the garage with a separate entrance. It's a 1-bedroom, 1-bath apartment. The modern conveniences received a facelift with a newer 2-stage furnace and AC and newer kitchen and basement appliances. And even though the local park is across the street, the award-winning yard is a park-like setting featuring a Koi pond with waterfall, rebuilt pergola, and stamped concrete patio. Take a look. You won't be disappointed!
Location
State MI
County Wayne
Area Canton Twp
Direction From Cherry Hill, so South on Patriot. Turn left on Hancock. House on left at Filmore
Rooms
Other Rooms Living Room
Basement Daylight, Finished, Partially Finished
Kitchen Dishwasher, Microwave, Built-In Gas Range, Free-Standing Refrigerator, Other
Interior
Interior Features Cable Available, Egress Window(s), High Spd Internet Avail, Humidifier, Jetted Tub
Hot Water Natural Gas
Heating Forced Air
Cooling Ceiling Fan(s), Central Air
Fireplaces Type Gas
Fireplace yes
Appliance Dishwasher, Microwave, Built-In Gas Range, Free-Standing Refrigerator, Other
Heat Source Natural Gas
Laundry 1
Exterior
Exterior Feature Fenced
Parking Features Attached, Direct Access, Door Opener, Electricity
Garage Description 2 Car
Roof Type Asphalt
Porch Patio, Porch - Covered
Road Frontage Paved, Pub. Sidewalk
Garage yes
Building
Lot Description Corner Lot
Foundation Basement
Sewer Sewer-Sanitary
Water Municipal Water
Architectural Style Colonial, Victorian
Warranty No
Level or Stories 2 Story
Structure Type Other
Schools
School District Plymouth Canton
Others
Pets Allowed Yes
Tax ID 71073040112000
Ownership Private Owned,Short Sale - No
Assessment Amount $155
Acceptable Financing Cash, Conventional
Listing Terms Cash, Conventional
Financing Cash,Conventional
Read Less Info
Want to know what your home might be worth? Contact us for a FREE valuation!

Our team is ready to help you sell your home for the highest possible price ASAP

©2024 Realcomp II Ltd. Shareholders
Bought with Bittinger Team, REALTORS

"My job is to find and attract mastery-based agents to the office, protect the culture, and make sure everyone is happy! "








