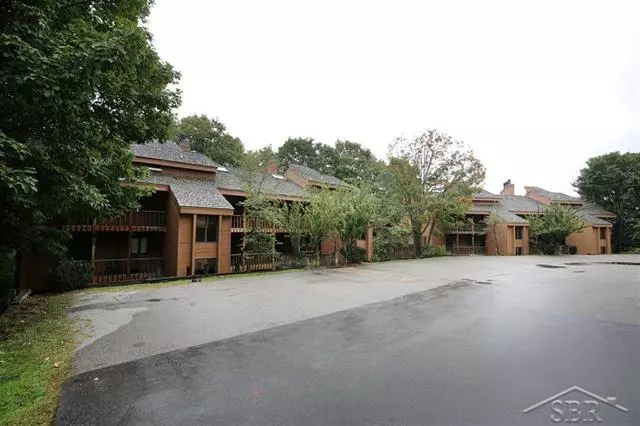$150,000
$145,000
3.4%For more information regarding the value of a property, please contact us for a free consultation.
2 Beds
3 Baths
1,300 SqFt
SOLD DATE : 11/13/2020
Key Details
Sold Price $150,000
Property Type Single Family Home
Sub Type Ranch
Listing Status Sold
Purchase Type For Sale
Square Footage 1,300 sqft
Price per Sqft $115
Subdivision Timber Ridge
MLS Listing ID 61050023687
Sold Date 11/13/20
Style Ranch
Bedrooms 2
Full Baths 3
Construction Status Site Condo
HOA Fees $486/mo
HOA Y/N yes
Originating Board Saginaw Board of REALTORS
Year Built 1984
Annual Tax Amount $2,177
Property Description
SERENE RETREAT AT SHANTY CREEK! Situated in the desirable Shanty Creek Resort, this stunning 2 bedroom, 3 bath, 1300 sqft condo is the perfect get-away destination to enjoy all that Northern Michigan has to offer during each of its vibrant four seasons! This condo comes fully furnished and has been decorated with impeccable taste which makes it ideal for use as a rental unit for added income or for a move-in-ready home. The spacious unit provides all of the comforts of home including a full kitchen with quartz counters and knotty pine cabinets, laminate wood flooring, a large master with attached bath and small bar, and a second bedroom w/ built-in bunk beds and space to sleep 6! Activities at/near Shanty Creek include: award-winning golf courses, indoor & outdoor pools, skiing & snow tubing, on-site dining, Elk Rapids Chain of Lakes for boating, and the convenience of Bellaire which is home to downtown shopping, breweries, restaurants and the Beach Club. Call today for a showing!
Location
State MI
County Antrim
Area Kearney Twp
Direction Schoolcraft Rd to Shanty Creek Rd
Rooms
Other Rooms Bedroom - Mstr
Kitchen Dishwasher, Dryer, Range/Stove, Refrigerator, Washer
Interior
Hot Water Electric
Heating Radiant
Cooling Wall Unit(s)
Fireplaces Type Natural
Fireplace yes
Appliance Dishwasher, Dryer, Range/Stove, Refrigerator, Washer
Heat Source Electric
Exterior
Exterior Feature Club House, Outside Lighting, Playground, Pool - Common, Tennis Court
Garage Description No Garage
Road Frontage Paved, Pub. Sidewalk
Garage no
Building
Lot Description Golf Frontage
Foundation Slab
Sewer Sewer-Sanitary
Water Municipal Water
Architectural Style Ranch
Level or Stories 1 Story Ground
Structure Type Wood
Construction Status Site Condo
Schools
School District Bellaire
Others
Tax ID 051055001000
Acceptable Financing Cash, Conventional, FHA, VA
Listing Terms Cash, Conventional, FHA, VA
Financing Cash,Conventional,FHA,VA
Read Less Info
Want to know what your home might be worth? Contact us for a FREE valuation!

Our team is ready to help you sell your home for the highest possible price ASAP

©2024 Realcomp II Ltd. Shareholders
Bought with Modern Realty

"My job is to find and attract mastery-based agents to the office, protect the culture, and make sure everyone is happy! "








