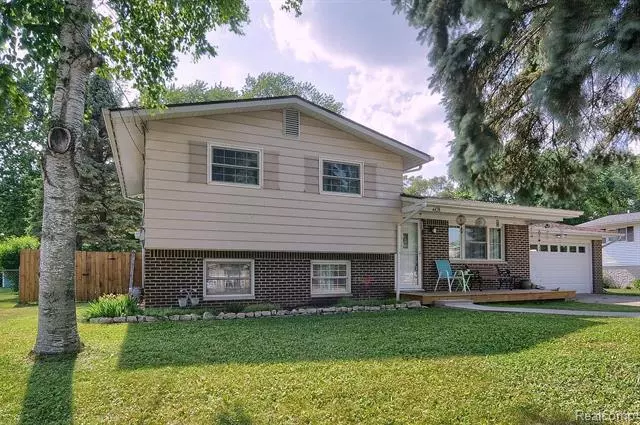$165,000
$159,900
3.2%For more information regarding the value of a property, please contact us for a free consultation.
4 Beds
1.5 Baths
1,468 SqFt
SOLD DATE : 07/31/2020
Key Details
Sold Price $165,000
Property Type Single Family Home
Sub Type Other
Listing Status Sold
Purchase Type For Sale
Square Footage 1,468 sqft
Price per Sqft $112
Subdivision Lindenwood Farms No 4
MLS Listing ID 2200047723
Sold Date 07/31/20
Style Other
Bedrooms 4
Full Baths 1
Half Baths 1
HOA Y/N no
Originating Board Realcomp II Ltd
Year Built 1971
Annual Tax Amount $1,874
Lot Size 0.310 Acres
Acres 0.31
Lot Dimensions 85 X 159 X 86 X 158
Property Description
Welcome home! Move in ready home in quiet, family-friendly, Lindenwood Farms that comes with plenty of recent updates including the kitchen, bathrooms, roof, water heater, HVAC, AC, and much more. Close to shopping and expressways but far enough away to come home and relax or entertain on your 17' x 14' deck. Too many amenities to list! Come see for yourself by scheduling your private tour or come visit us at one of our Open Houses being held Saturday 6/27 from 11:00A - 3:00P or Sunday 6/28 from 12:00P - 3:00P. Either way, don't wait too long because this one will sell quickly!
Location
State MI
County Genesee
Area Flint Twp
Direction Linden Rd to W Maple, turn right onto Mt Vernon Pass, Left on Sagamore Dr to Sulgrave Dr
Rooms
Basement Daylight, Unfinished
Kitchen Dishwasher, Disposal, Dryer, Microwave, Free-Standing Electric Oven, Free-Standing Electric Range, Washer
Interior
Interior Features Cable Available, High Spd Internet Avail, Humidifier, Water Softener (rented)
Hot Water Natural Gas
Heating Forced Air
Cooling Ceiling Fan(s), Central Air
Fireplaces Type Gas
Fireplace yes
Appliance Dishwasher, Disposal, Dryer, Microwave, Free-Standing Electric Oven, Free-Standing Electric Range, Washer
Heat Source Natural Gas
Exterior
Exterior Feature Awning/Overhang(s), Fenced
Parking Features 2+ Assigned Spaces, Attached, Door Opener, Electricity
Garage Description 2 Car
Roof Type Asphalt
Porch Deck, Patio
Road Frontage Paved
Garage yes
Building
Foundation Basement
Sewer Sewer at Street
Water Well (Existing)
Architectural Style Other
Warranty No
Level or Stories Quad-Level
Structure Type Brick Veneer (Brick Siding),Vinyl
Schools
School District Swartz Creek
Others
Pets Allowed Yes
Tax ID 0732582031
Ownership Private Owned,Short Sale - No
Acceptable Financing Cash, Conventional, FHA, VA
Listing Terms Cash, Conventional, FHA, VA
Financing Cash,Conventional,FHA,VA
Read Less Info
Want to know what your home might be worth? Contact us for a FREE valuation!

Our team is ready to help you sell your home for the highest possible price ASAP

©2024 Realcomp II Ltd. Shareholders
Bought with Lucia Properties

"My job is to find and attract mastery-based agents to the office, protect the culture, and make sure everyone is happy! "



