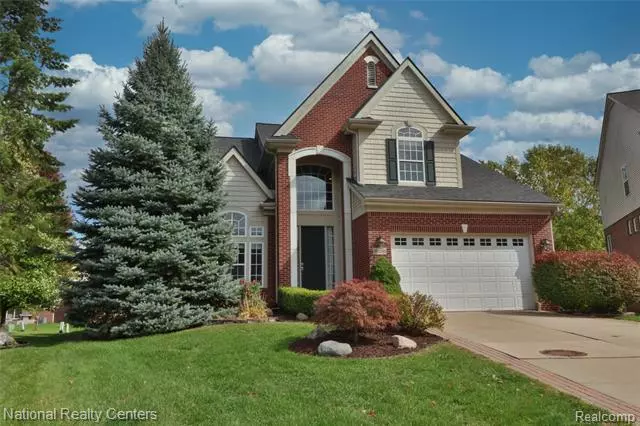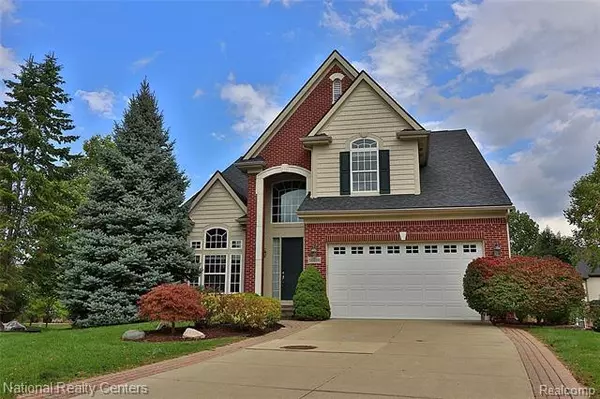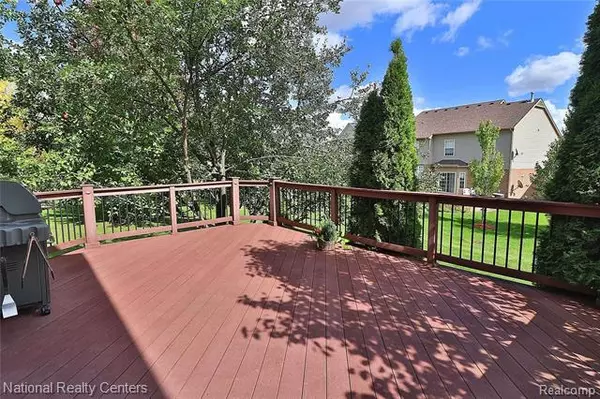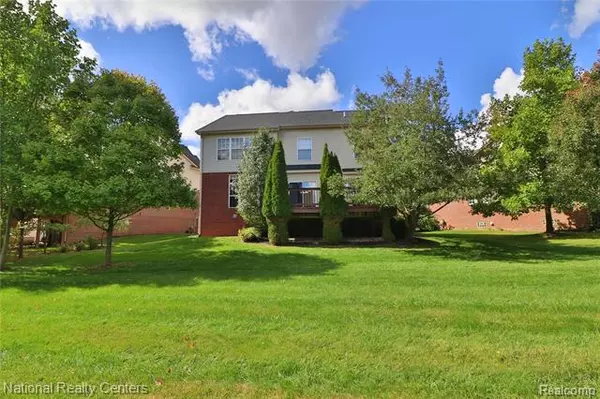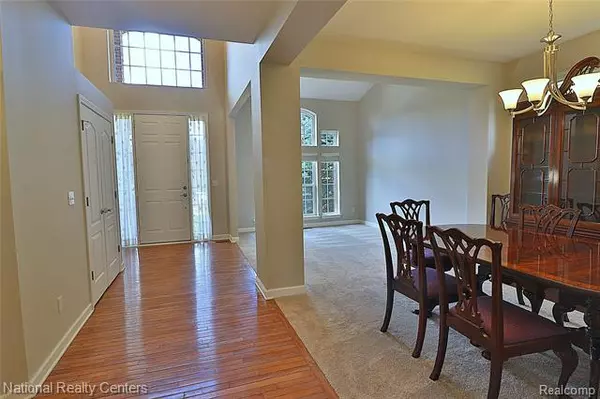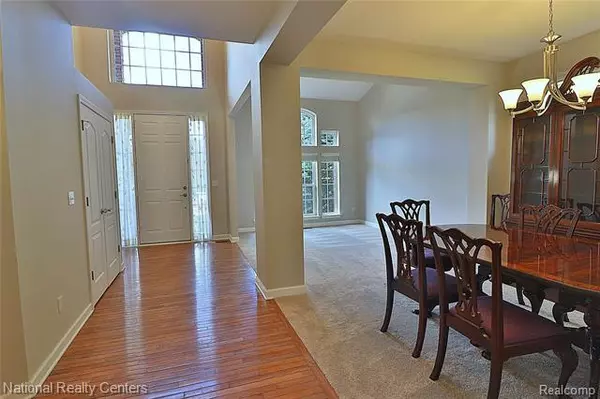$450,000
$450,000
For more information regarding the value of a property, please contact us for a free consultation.
5 Beds
2.5 Baths
3,066 SqFt
SOLD DATE : 11/17/2020
Key Details
Sold Price $450,000
Property Type Single Family Home
Sub Type Colonial
Listing Status Sold
Purchase Type For Sale
Square Footage 3,066 sqft
Price per Sqft $146
Subdivision Wayne County Condo Sub Plan No 712
MLS Listing ID 2200080637
Sold Date 11/17/20
Style Colonial
Bedrooms 5
Full Baths 2
Half Baths 1
Construction Status Site Condo
HOA Fees $86/ann
HOA Y/N yes
Originating Board Realcomp II Ltd
Year Built 2004
Annual Tax Amount $7,839
Lot Dimensions 32.50X127X100X127
Property Description
YOU'VE FOUND IT! A home built in THIS century with Northville Schools for $450k! This Spacious Move-In-Ready Colonial is perfectly located in a low traffic cul-de-sac in Popular Northville Ridge which offers Community Pool, Clubhouse, Lakes, Playground and extensive Walking Trails that also connect directly to Highly-Rated Ridgewood Elementary. Owners have prepped this house for sale with new Roof (2018), fresh paint and carpet T/0 (2020) AND are offering a $10k ALLOWANCE for you to choose granite/quartz countertops. If you are working, working out, and/or schooling from home - you can tailor the 1st floor office AND 4 bedrooms/flexrooms to your specific needs. This home also features: a Spacious Owner's Suite with glamour bath and jetted tub; Spacious Island Kitchen with SS Appl and 42 in cabinets open to brkfst nook and Family room; Open formal living/dining rooms; Composite Deck overlooking back yard w ample green space; Extra Tall bsmt w carpeted Rec Area; Too Much To List. Hurry!
Location
State MI
County Wayne
Area Northville Twp
Direction 6 Mile to Carriage Way, R on Parkside, L on S Glacier, R on Westminister, Left on Cressnut Ct at back of cul-de-sac
Rooms
Other Rooms Bath - Full
Basement Unfinished
Kitchen Gas Cooktop, Dishwasher, Disposal, Dryer, Microwave, Double Oven, Free-Standing Refrigerator, Washer
Interior
Interior Features Cable Available, High Spd Internet Avail, Humidifier, Jetted Tub
Hot Water Natural Gas
Heating Forced Air
Cooling Central Air
Fireplaces Type Gas
Fireplace yes
Appliance Gas Cooktop, Dishwasher, Disposal, Dryer, Microwave, Double Oven, Free-Standing Refrigerator, Washer
Heat Source Natural Gas
Laundry 1
Exterior
Exterior Feature Club House, Pool - Common
Parking Features Attached, Direct Access, Door Opener, Electricity
Garage Description 2 Car
Roof Type Asphalt
Porch Deck, Porch - Covered
Road Frontage Paved, Pub. Sidewalk
Garage yes
Private Pool 1
Building
Lot Description Sprinkler(s)
Foundation Basement
Sewer Sewer-Sanitary
Water Municipal Water
Architectural Style Colonial
Warranty No
Level or Stories 2 Story
Structure Type Brick,Composition
Construction Status Site Condo
Schools
School District Northville
Others
Pets Allowed Yes
Tax ID 77069050114000
Ownership Private Owned,Short Sale - No
Acceptable Financing Cash, Conventional
Listing Terms Cash, Conventional
Financing Cash,Conventional
Read Less Info
Want to know what your home might be worth? Contact us for a FREE valuation!

Our team is ready to help you sell your home for the highest possible price ASAP

©2024 Realcomp II Ltd. Shareholders
Bought with Non Realcomp Office

"My job is to find and attract mastery-based agents to the office, protect the culture, and make sure everyone is happy! "



